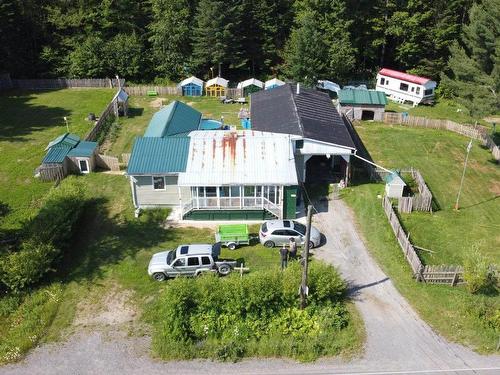Property Information:
Do you dream of having a few farm animals at home, of being out in nature, of having agri-food autonomy for your family by growing your own small fruits and vegetables? Here's an opportunity you won't want to miss! This farmhouse, located on over 38,000 sq. ft. of farmland, includes a 2-bedroom bungalow, garage, carport, workshop, plenty of storage space, shelters and buildings for farm animals, and a 15' salt-filtered above-ground pool. Wooded backyard, natural pond and creek access complete this country setting. Interior renovation projects unfinished.
It should be noted that the property is located in a protected agricultural zone and complies with environmental protection regulations. Bordered by the Plourde stream, which the municipality of Manseau stocks every spring with beautiful young trout. Fishing event in April.
Note these few interesting features:
* Tin roofs, good for the long term!
* Fenced lot
* Windows changed in 2017 to PVC crank windows.
* Bleached oak kitchen cabinets, 2023
* Large 20' long family room, very sunny thanks to 2 large windows and a patio door, 2021. Unfinished work.
*The 37' x 23' garage has a 2nd floor for storage. Man-height: you walk upright.
* Four animal buildings, other than those already listed, 8' x 8' for e.g. rabbits.
* 5 minutes from Highway 20.
* Quiet, peaceful area. Quiet street in Manseau, Centre-du-Québec.
* Right to accommodate horses, chickens and other farm animals. Protection of agricultural land.
*** The seller's broker informs the buyer that he cannot represent him or defend his interests. He reminds the buyer that he can be represented by another broker of his choice. Should the buyer nevertheless choose to communicate directly with the seller's broker, the latter will treat the buyer fairly and provide the buyer with objective information relevant to the purchase.
*** This sale is made without legal warranty of quality and at the buyer's risk.
Inclusions: Wood stove, fifteen feet pool and accessories, lawnmower and submersible pump.
Building Features:
-
Basement:
6 feet and more, None, Crawl space
-
Bathroom:
Separate shower
-
Carport:
Attached
-
Distinctive Features:
Agricultural, No rear neighbours
-
Driveway:
Unpaved, With outside socket
-
Fireplace-Stove:
Wood stove
-
Garage:
Attached
-
Kitchen Cabinets:
Wood
-
Lot:
Fenced, Bordered by hedges
-
Parking:
Carport, Driveway, Garage
-
Pool:
Above-ground
-
Proximity:
Highway, Elementary school
-
Renovations:
Fenestration, Roof covering
-
Roofing:
Sheet metal
-
Siding:
Vinyl
-
Size:
33.3 x 25.5 Feet
-
Topography:
Flat
-
Water (access):
Access, Waterfront
-
Window Type:
Casement
-
Windows:
PVC
-
Heating System:
Electric baseboard units
-
Heating Energy:
Wood, Electricity
-
Water Supply:
Shallow well
-
Sewage System:
Disposal field, Septic tank
























