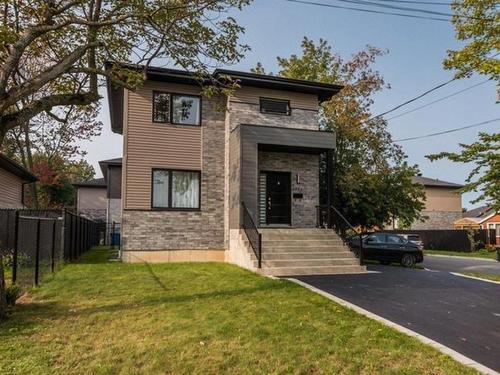
6949 - 6951 Av. Spriggs, Longueuil (Saint-Hubert), QC, J3Y 1R8
$769,000MLS® # 20450499

Investment For Sale In Iberville, Longueuil (Saint-Hubert), Quebec
Property Information:
Inclusions: Exquisite duplex apartment nestled in a serene enclave of St-Hubert, offering proximity to an array of amenities including public transport, schools, and parks. Positioned mere moments from Dix30 and REM stations, this property presents an ideal blend of convenience and tranquility. Whether for investment purposes or personal occupancy, this captivating residence is a compelling opportunity not to be missed.
Building Features:
- Style: Duplex
- Basement: 6 feet and more, Outdoor entrance, Finished basement
- Driveway: Asphalt
- Parking: Driveway
- Proximity: Highway, Daycare centre, Park, Bicycle path, Elementary school, Public transportation
- Size: 28.0 x 24.0 Feet
- Heating System: Electric baseboard units
- Heating Energy: Electricity
- Water Supply: Municipality
- Sewage System: Municipality
Potential Gross Revenue:
- Residential: $32,280
Taxes:
- Municipal Tax: $3,883
- School Tax: $390
- Annual Tax Amount: $4,273
Property Assessment:
- Lot Assessment: $146,100
- Building Assessment: $311,600
- Total Assessment: $457,700
Property Features:
- Bedrooms: 3
- Bathrooms: 2
- Built in: 2017
- Lot Depth: 50.0 Feet
- Lot Frontage: 85.0 Feet
- Lot Size: 4249.59 Square Feet
- Zoning: RESI
- No. of Parking Spaces: 4
Rooms:
- Foyer 2.31 m x 2.18 m 7.7 ft x 7.2 ft Flooring: Ceramic
- Living 4.45 m x 3.94 m 14.7 ft x 12.11 ft Flooring: Wood
- Dining 4.06 m x 2.92 m 13.4 ft x 9.7 ft Flooring: Wood
- Powder room 2.49 m x 1.24 m 8.2 ft x 4.1 ft Flooring: Ceramic
- Kitchen 3.43 m x 2.87 m 11.3 ft x 9.5 ft Flooring: Ceramic
- Bedroom 2nd Level 3.68 m x 3.40 m 12.1 ft x 11.2 ft Flooring: Wood
- Bedroom 2nd Level 2.95 m x 3.07 m 9.8 ft x 10.1 ft Flooring: Wood
- Bedroom 2nd Level 3.02 m x 2.79 m 9.11 ft x 9.2 ft Flooring: Wood
- Bathroom 2nd Level 3.07 m x 2.74 m 10.1 ft x 9 ft Flooring: Ceramic
- Living Basement Level 4.39 m x 3.99 m 14.5 ft x 13.1 ft Flooring: Laminate floor
- Bedroom Basement Level 3.78 m x 2.82 m 12.5 ft x 9.3 ft Flooring: Laminate floor
- Kitchen Basement Level 2.87 m x 2.67 m 9.5 ft x 8.9 ft Flooring: Ceramic
- Bathroom Basement Level 2.92 m x 1.60 m 9.7 ft x 5.3 ft Flooring: Ceramic
- Laundry Basement Level 2.21 m x 1.80 m 7.3 ft x 5.11 ft
Revenue Units:
- Pieces 5
- Bedrooms 3
- Baths 2
- Pieces 3
- Bedrooms 1
- Baths 1
Courtesy of: Royal LePage du Quartier
Data provided by: Centris - 600 Ch Du Golf, Ile -Des -Soeurs, Quebec H3E 1A8
All information displayed is believed to be accurate but is not guaranteed and should be independently verified. No warranties or representations are made of any kind. Copyright© 2021 All Rights Reserved.
Additional Photos

















