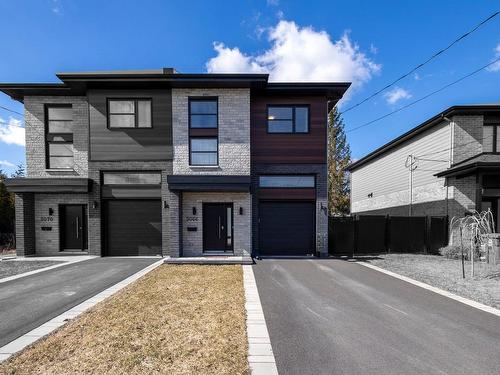Property Information:
Charming semi-detached house, featuring a bright and appealing design, nestled in a quite neighborhood. Situated between serene green spaces and the vibrant DIX30, residents can enjoy abundant dining and shopping opportunities. The property offers 3 bedrooms, with the possibility to add a 4th, and 3 bathrooms. The living and dining areas showcase stunning hardwood floors, accentuated by ceiling light spots. The kitchen is an open space, boasting a spacious layout and ample storage options. Nearby are all services, schools, daycares, grocery stores, public transportation, Quartier Dix/30, REM station, highways 10,30 Must see!
Beautiful Semi-Detached House in Prime Location
An exquisite semi-detached house awaits you in a prime location, nestled next to all essential amenities including highways, shopping malls, schools, and parks. This property boasts three generously sized bedrooms, with both the ground floor and second floor adorned with elegant wood flooring. The master bedroom features a spacious walk-in closet accompanied by an ensuite bathroom, while the other two bedrooms offer ample space for comfort.
The second floor is complemented by two bathrooms, one of which is an ensuite, along with convenient washer/dryer installations discreetly tucked away in a closet. The first floor embodies an open-concept design, adorned with wood flooring and integrated spotlights, creating a warm and inviting ambiance throughout. Additionally, the entrance provides access to storage space within the garage.
The basement holds immense potential, with the possibility of adding a fourth bedroom complete with a full bathroom and a well-located mechanical room. This property presents a fantastic opportunity with its great potential and is truly a must-see for those seeking a stylish and comfortable living space.
Inclusions: Light fixtures, washer/dryer, dishwasher, fridge, stove, central vacuum with accessories, electric garage door opener.
Building Features:
-
Style:
Semi-Detached
-
Basement:
6 feet and more, Finished basement
-
Bathroom:
Separate shower
-
Driveway:
Asphalt
-
Foundation:
Poured concrete
-
Garage:
Heated, Built-in, Single width
-
Lot:
Fenced
-
Parking:
Driveway, Garage
-
Property or unit amenity:
Central air conditioning, Air exchange system, Electric garage door opener, Central heat pump
-
Proximity:
Highway, Daycare centre, Park, Bicycle path, Elementary school, High school, Public transportation
-
Roofing:
Asphalt and gravel
-
Siding:
Brick
-
Size:
40.0 x 21.0 Feet
-
Topography:
Flat
-
Washer/Dryer (installation):
Separate
-
Window Type:
Casement
-
Windows:
PVC
-
Heating System:
Forced air, Electric baseboard units
-
Heating Energy:
Electricity
-
Water Supply:
Municipality
-
Sewage System:
Municipality




































