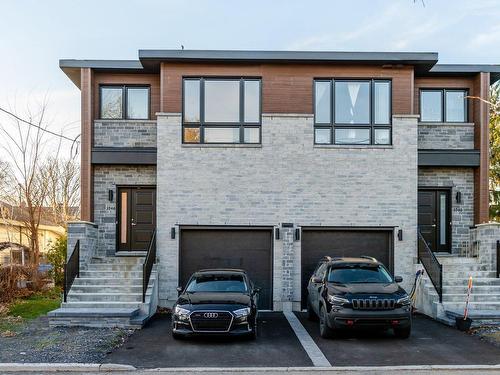Property Information:
This exquisite semi-detached two-storey home, built in 2022, presents a remarkable blend of modern elegance and functionality. Nestled in the heart of Saint-Hubert, this property offers a coveted lifestyle with convenient access to amenities, schools, and parks. The second floor boasts four generously sized bedrooms, providing ample space for a growing family or guests. 3+1 bathrooms. The thoughtful design of this home ensures a seamless flow between living spaces, creating an inviting atmosphere for everyday living and entertaining.
It is rented till June 30 2025, $2900/m.
Inclusions: Stove, fridge, dishwasher, washer dryer, light fixtures, central A/C, air-exchanger, central vacuum without motor
Building Features:
-
Style:
Semi-Detached
-
Garage:
Heated, Built-in, Single width
-
Parking:
Garage
-
Property or unit amenity:
Central vacuum cleaner system installation, Central air conditioning, Air exchange system, Electric garage door opener
-
Proximity:
Highway, CEGEP, Daycare centre, Park, Bicycle path, Elementary school, High school, Public transportation, University
-
Heating System:
Electric baseboard units
-
Heating Energy:
Electricity
-
Water Supply:
Municipality
-
Sewage System:
Municipality







































