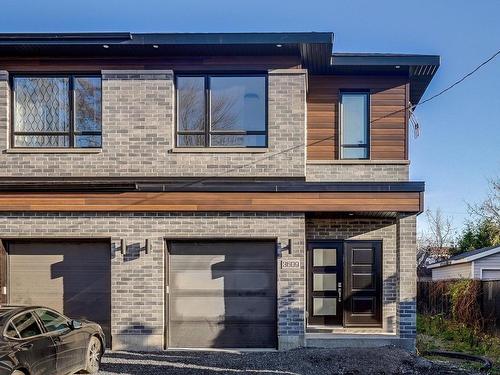
3609 Rue de l'Université, Longueuil (Saint-Hubert), QC, J3Y 5R4
$610,000 +GST/QSTMLS® # 27611569

House For Sale In Bienville, Longueuil (Saint-Hubert), Quebec
3+1
Bedrooms
3+1
Baths
-
251.00 Square Metres
Lot Size
Property Information:
Stunning semi-detached cottage. Quality construction which you will be charmed by its modern style! Superior quality materials and built by a contractor accredited by the Garantie de construction residential (GCR) with an AA rating. Indoor garage, 4 bedrooms and 2 bathrooms upstairs therefore: (3+1 bathrooms), impeccable neighbors. Superb hardwood floors on 2 floors, wide staircase, all rooms are spacious! Central heat pump, air exchanger, colors and materials chosen by a designer.
This contemporary-style single-family home has everything you need to settle in a rejuvenating neighborhood while being close to all services and public transportation.
You will find:
- Modern kitchen with quartz countertop, backsplash, double sinks, range hood and lots of storage
- Hardwood floors on both levels
- The 4 bathrooms and powder room facilities are equipped with quality materials
- Master bedroom adjoining a bathroom and walk-in closet
- Central heat pump for central heating and air conditioning and air exchanger to ensure maximum comfort
- Fully finished basement with 1 bedroom, family room and bathroom
- Very bright house with its many windows
- Single width garage with nice finish and painted
1. Notary appointed by the builder.
2. The buyer must plant the number of trees and species required by the city in the front and/or back of the house.
3. GCR new home warranty.
Inclusions: Fixtures, light fixtures, kitchen hood, central heat pump, air exchanger, alarm system, 10X8 foot wooden balcony, central vacuum installation (motor and accessories are excluded), electric garage door motor and remote
Exclusions : Grass, fence, foundation plaster, unpaved parking driveway, central vacuum motor and accessories, gutters.
Building Features:
- Style: Semi-Detached
- Basement: Finished basement
- Bathroom: Ensuite bathroom, Separate shower
- Driveway: Unpaved
- Garage: Heated, Built-in, Single width
- Parking: Driveway, Garage
- Property or unit amenity: Central vacuum cleaner system installation, Air exchange system, Electric garage door opener, Alarm system, Central heat pump
- Proximity: Highway, CEGEP, Daycare centre, Hospital, Park, Bicycle path, Elementary school, High school, Public transportation
- Size: 20.0 x 46.0 Feet
- Window Type: Casement
- Heating System: Forced air
- Heating Energy: Electricity
- Water Supply: Municipality
- Sewage System: Municipality
Taxes:
- Municipal Tax: $0
- School Tax: $0
- Annual Tax Amount: $0
Property Features:
- Bedrooms: 3+1
- Bathrooms: 3
- Half Bathrooms: 1
- Built in: 2023
- Floor Space (approx): 1649.0 Square Feet
- Lot Depth: 89.0 Feet
- Lot Frontage: 29.5 Feet
- Lot Size: 251.00 Square Metres
- Zoning: RESI
- No. of Parking Spaces: 3
Rooms:
- Foyer Ground Level 1.60 m x 1.52 m 5.3 ft x 5 ft Flooring: Ceramic
- Living Ground Level 3.78 m x 3.78 m 12.5 ft x 12.5 ft Flooring: Wood
- Kitchen Ground Level 2.59 m x 3.96 m 8.6 ft x 13 ft Flooring: Ceramic
- Dining Ground Level 3.05 m x 3.96 m 10 ft x 13 ft Flooring: Wood
- Powder room Ground Level 1.07 m x 2.44 m 3.6 ft x 8 ft Flooring: Ceramic
- Primary Bedroom 2nd Level 4.11 m x 5.26 m 13.6 ft x 17.3 ft Flooring: Wood
- Walk-in Closet 2nd Level 1.52 m x 3.66 m 5 ft x 12 ft Flooring: Wood Note: masters'
- Bathroom 2nd Level 2.74 m x 1.52 m 9 ft x 5 ft Flooring: Ceramic Note: masters' ensuite
- Bedroom 2nd Level 3.05 m x 3.96 m 10 ft x 13 ft Flooring: Wood
- Bedroom 2nd Level 3.20 m x 3.35 m 10.6 ft x 11 ft Flooring: Wood
- Bathroom 2nd Level 2.74 m x 2.44 m 9 ft x 8 ft Flooring: Ceramic
- Laundry 2nd Level 1.52 m x 1.93 m 5 ft x 6.4 ft Flooring: Ceramic
- Family Basement Level 5.49 m x 6.25 m 18 ft x 20.6 ft Flooring: Laminate floor
- Bedroom Basement Level 2.74 m x 3.17 m 9 ft x 10.5 ft Flooring: Laminate floor
- Bathroom Basement Level 2.11 m x 2.74 m 6.11 ft x 9 ft Flooring: Ceramic
- Storage Basement Level 2.74 m x 1.12 m 9 ft x 3.8 ft Flooring: Concrete
- Storage Basement Level 2.11 m x 1.45 m 6.11 ft x 4.9 ft Flooring: Concrete
Courtesy of: Royal LePage Triomphe
Data provided by: Centris - 600 Ch Du Golf, Ile -Des -Soeurs, Quebec H3E 1A8
All information displayed is believed to be accurate but is not guaranteed and should be independently verified. No warranties or representations are made of any kind. Copyright© 2021 All Rights Reserved.
Additional Photos



























