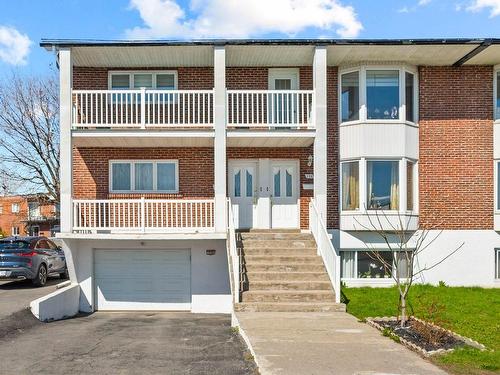
335 - 339 Boul. Jacques-Cartier O., Longueuil (Le Vieux-Longueuil), QC, J4L 3R8
MLS® # 20157925

Status:
Investment In Saint-Vincent-de-Paul, Longueuil (Le Vieux-Longueuil), Quebec
Property Information:
Magnificent turnkey triplex, ideal for an owner-occupier. Large 3 bedroom apartment available for the buyer. The heated garage is in perfect condition and also offers plenty of storage. Enjoy a beautiful landscaped backyard. A new highly efficient gas heating system as well as several other improvements and renovations. Excellent income potential and rare on the market. Flexible occupancy.
Inclusions: Cabinets in the garage
Exclusions : tenants' belongings, outdoor swing, outdoor table and chair set, stove hood will be replaced, curtains and blinds, TV mounts.
Building Features:
- Style: Triplex
- Basement: 6 feet and more, Finished basement
- Driveway: Asphalt
- Foundation: Poured concrete
- Garage: Heated, Built-in, Single width
- Kitchen Cabinets: Wood
- Parking: Driveway, Garage
- Proximity: Highway, CEGEP, Daycare centre, Hospital, Metro, Park, Elementary school, High school, Public transportation
- Renovations: Heating
- Roofing: Asphalt shingles
- Siding: Brick
- Size: 32.0 x 38.0 Feet
- Topography: Flat
- Heating System: Hot water
- Heating Energy: Natural gas
- Water Supply: Municipality
- Sewage System: Municipality
Potential Gross Revenue:
- Residential: $49,248
Taxes:
- Municipal Tax: $4,286
- School Tax: $415
- Annual Tax Amount: $4,701
Property Assessment:
- Lot Assessment: $218,900
- Building Assessment: $265,500
- Total Assessment: $484,400
Property Features:
- Bedrooms: 3
- Bathrooms: 1
- Built in: 1969
- Lot Depth: 95.0 Feet
- Lot Frontage: 63.0 Feet
- Lot Size: 5543.00 Square Feet
- Zoning: RESI
- No. of Parking Spaces: 4
Rooms:
- Kitchen - Irregular 2nd Level 3.05 m x 5.54 m 10.0 ft x 18.2 ft Flooring: Ceramic
- Living 2nd Level 5.59 m x 3.61 m 18.4 ft x 11.10 ft Flooring: Wood
- Office 2nd Level 3.05 m x 2.24 m 10.0 ft x 7.4 ft Flooring: Wood Note: or children bedroom
- Bathroom - Irregular 2nd Level 3.84 m x 2.06 m 12.7 ft x 6.9 ft Flooring: Ceramic
- Bedroom - Irregular 2nd Level 4.39 m x 3.71 m 14.5 ft x 12.2 ft Flooring: Wood
- Primary Bedroom 2nd Level 4.85 m x 3.30 m 15.11 ft x 10.10 ft Flooring: Wood
- Kitchen - Irregular Ground Level 3.05 m x 5.54 m 10.0 ft x 18.2 ft Flooring: Ceramic
- Living Ground Level 5.59 m x 3.61 m 18.4 ft x 11.10 ft Flooring: Wood
- Office Ground Level 3.05 m x 2.24 m 10.0 ft x 7.4 ft Flooring: Wood Note: or children bedroom
- Bathroom - Irregular Ground Level 3.84 m x 2.06 m 12.7 ft x 6.9 ft Flooring: Ceramic
- Bedroom - Irregular Ground Level 4.39 m x 3.71 m 14.5 ft x 12.2 ft Flooring: Wood
- Primary Bedroom Ground Level 4.85 m x 3.30 m 15.11 ft x 10.10 ft Flooring: Wood
- Kitchen - Irregular Basement Level 5.33 m x 3.23 m 17.6 ft x 10.7 ft Flooring: Laminate floor
- Living - Irregular Basement Level 5.54 m x 3.58 m 18.2 ft x 11.9 ft Flooring: Laminate floor
- Bathroom - Irregular Basement Level 2.03 m x 3.66 m 6.8 ft x 12.0 ft Flooring: Ceramic
- Bedroom - Irregular Basement Level 3.40 m x 3.17 m 11.2 ft x 10.5 ft Flooring: Laminate floor
Revenue Units:
- Pieces 5
- Bedrooms 3
- Baths 1
- Pieces 5
- Bedrooms 3
- Baths 1
- Pieces 3
- Bedrooms 1
- Baths 1
Courtesy of: Royal LePage Triomphe
Data provided by: Centris - 600 Ch Du Golf, Ile -Des -Soeurs, Quebec H3E 1A8
All information displayed is believed to be accurate but is not guaranteed and should be independently verified. No warranties or representations are made of any kind. Copyright© 2021 All Rights Reserved.
Additional Photos






























