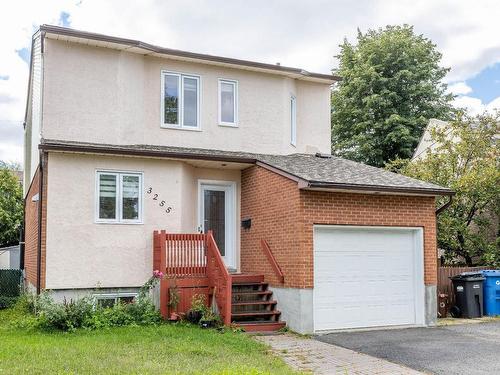
3255 Rue Bertin, Longueuil (Le Vieux-Longueuil), QC, J4M 2R5
$518,000MLS® # 27160863

Real Estate Broker
Royal LePage Heritage
, Real Estate Agency*
Additional Photos


























