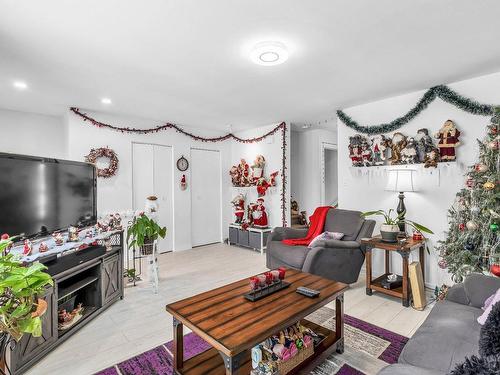Property Information:
Rarely 2 bathrooms and 2 powder rooms in the neighborhood, with one ensuite bathroom in the primary bedroom! 3+1 bedrooms with good size. A lot of recent renovations and updates. Execellent condition. Large balcony, family room with a fireplace. Superb location, 15 minutes to downtown Montreal!
Renovations done by seller:
- a new ensuite bathroom added in master bedroom
- new closet in master bedroom
- common bathroom on 2nd floor completely renovated
- powder room on first floor renovated
- new laminate floor for all three bedrooms on second floor and living room
- new ceramic for the hall
- new paintings for 3 bedrooms, living room and dining room
- new heating baseboard for living room and 3 bedrooms
- new light fixtures and curtains
- new handrail for the hall
Renovations done by previous owner:
- new roof 2021
- attic re-insulation 2021
- patio door added at the back
- toilet and bathroom sink added in basement
- backflow valve installed
Inclusions: Blinds, curtains, rods, light fixtures, fridge in basement
Exclusions : All tenant's belongings
Building Features:
-
Style:
Semi-Detached
-
Basement:
6 feet and more, Finished basement
-
Driveway:
Asphalt
-
Fireplace-Stove:
Wood stove
-
Parking:
Driveway
-
Proximity:
Highway, CEGEP, Daycare centre, Hospital, Park, Elementary school, High school, Public transportation, University
-
Size:
6.26 x 10.26 METRE
-
Heating System:
Electric baseboard units
-
Heating Energy:
Electricity
-
Water Supply:
Municipality
-
Sewage System:
Municipality























