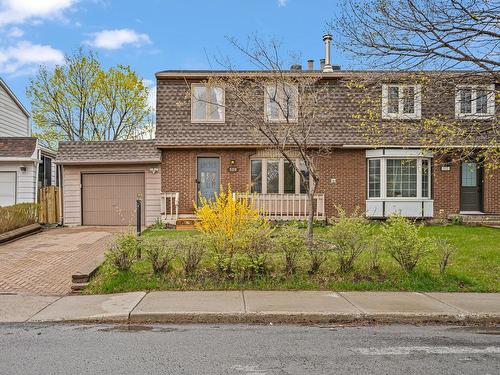Property Information:
Charming semi-detached house located in Greenfield Park, offering three bedrooms with the possibility of a fourth in the basement. Includes a spa and a permanent car shelter. Perfect for a family, this residence is close to prestigious schools, parks, a dog park, the REM, as well as numerous amenities such as restaurants, pharmacies, and grocery stores. An ideal opportunity for those looking to invest in a property with potential for improvement. An exceptional opportunity on the market not to be missed!
Discover the perfect blend of comfort and potential in this charming semi-detached home nestled in the vibrant neighborhood of Greenfield Park. This property boasts three generously sized bedrooms, with a versatile bonus room in the basement that can serve as a fourth bedroom or a home office. Experience relaxation and entertainment with an included spa and a durable, permanent car shelter, enhancing both convenience and lifestyle.
Ideal for families, this home is strategically positioned near top-rated schools, inviting parks, and a dedicated dog park, ensuring a balanced lifestyle. Additionally, the proximity to the REM station and essential services like restaurants, pharmacies, and grocery stores makes daily life both convenient and enjoyable.
This home represents a remarkable opportunity for savvy buyers looking to make a smart investment in a property with ample scope for personalization and enhancements. Seize this exceptional chance to create your dream home in a sought-after location--this market rarity is one you don't want to miss!
Inclusions: stove, fridge, basement freezer, non-functional dishwasher, washer, dryer, entryway cabinet, spa, patio set, shed, trampoline, lawn mower, ladder in garage, curtains, blinds, doorbell with camera and a keypad lock
Building Features:
-
Style:
Semi-Detached
-
Fireplace-Stove:
Wood fireplace
-
Garage:
Attached
-
Parking:
Garage
-
Size:
10.45 x 7.88 METRE
-
Water Supply:
Municipality
-
Sewage System:
Municipality















































