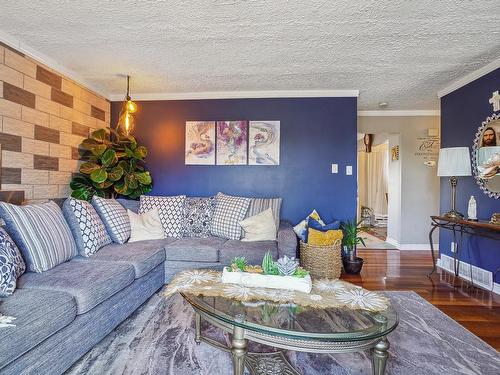
267 Rue Rébec, L'Île-Perrot, QC, J7V 6J4
$499,000MLS® # 23512865

Residential and Commercial Real Estate Broker
Royal LePage Village
, Real Estate Agency*
Additional Photos












































