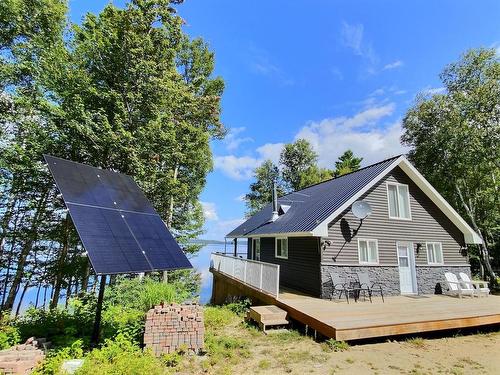Property Information:
Gorgeous Retreat Cottage! This is a private lake with only two other cottages on it and 99% of the time you have the whole lake to yourself. Everything is there for you to be at peace! Sandy beach, beautiful lake, ideal for fishing and water sports. 2 bedrooms, one on the second floor, canopy allowing you to admire the landscape at all times. Turnkey, enjoy nature at it's best !!! Note: Lease Land
Inclusions: 5000 Watt HONDA inverter Generator, 16' metal boat, some furniture
Exclusions : Personal items and Most furnitures
Building Features:
-
Style:
Detached
-
Basement:
None
-
Energy efficiency:
Solar energy
-
Fireplace-Stove:
Wood stove
-
Foundation:
Piling
-
Lot:
Wooded
-
Roofing:
Sheet metal
-
Siding:
Vinyl
-
Size:
8.1 x 8.1 METRE
-
View:
View of the water, Panoramic
-
Water (access):
Access, Waterfront, Navigable
-
Window Type:
Sliding
-
Windows:
PVC
-
Heating Energy:
Wood
-
Water Supply:
Other, Lake water
-
Sewage System:
Compost toilet
Courtesy of: Royal LePage Lachapelle
Data provided by: Centris - 600 Ch Du Golf, Ile -Des -Soeurs, Quebec H3E 1A8
All information displayed is believed to be accurate but is not guaranteed and should be independently verified. No warranties or representations are made of any kind. Copyright© 2021 All Rights Reserved.
Sold without legal warranty of quality, at the buyer's own risk.











































