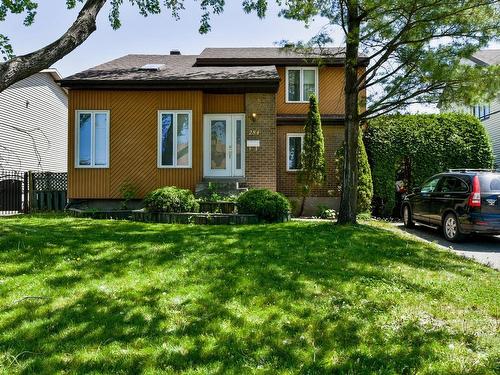Property Information:
This two-storey house has a spectacular interior with a cathedral ceiling that gives a feeling of space. The modern kitchen has plenty of counter space, ideal for preparing delicious meals. The living room is bright, with large windows that allow natural light to flood the room. On the second floor, there are three beautiful bedrooms and a large basement family room. Outside, the land is bordered by a hedge, which makes the property private and peaceful.
The two-storey house with cathedral ceiling is a real gem. When you enter this space, you are immediately struck by the height of the ceiling and the light that invades the room. The modern kitchen has a large counter with plenty of storage. You can cook like a chef and welcome your guests in this warm and friendly room.
The living room is also bright and spacious, with large windows that let in natural light. You can install a large comfortable sofa to relax and enjoy the view of your hedge-lined land. The three bedrooms are a good size and ideal for families.
The large basement family room is a perfect place to host friends or spend an evening with the family. You can install a large television and comfortable armchairs to relax and spend a quiet evening.
The land bordered by hedges is also a major asset of this property. You will have a private space to relax and enjoy the good weather. You can enjoy your garden in complete privacy.
-Cathedral ceiling
-Modern kitchen with lots of storage
-3+1 bedrooms
-Bright living room
-Spacious family room
-Land bordered by hedges
-Park on the street
-Close to several schools and daycare
-Less than a kilometer from the Cité-de-la-Santé Hospital
-Golf course 10 minutes by car
Inclusions: Light fixtures, living room blinds
Building Features:
-
Style:
Detached
-
Basement:
6 feet and more
-
Driveway:
Asphalt
-
Foundation:
Poured concrete
-
Lot:
Bordered by hedges
-
Parking:
Driveway
-
Proximity:
Daycare centre, Golf, Hospital, Park, Elementary school, High school, Public transportation
-
Roofing:
Asphalt shingles
-
Siding:
Brick
-
Topography:
Flat
-
Washer/Dryer (installation):
Powder room
-
Window Type:
Sliding, Casement
-
Heating System:
Electric baseboard units
-
Heating Energy:
Electricity
-
Water Supply:
Municipality
-
Sewage System:
Municipality





























