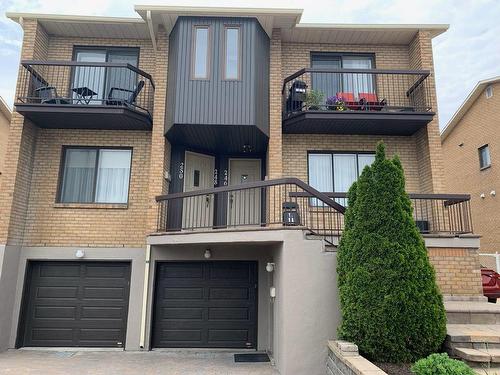Property Information:
Incomparable unattached 4plex Turnkey and maintained with great care. 1 x 3.5, 2 x 4.5 and 1 x 8.5 with basement and double garage occupied by the owner since 1918.
Loyer a partir du 1 juillet:
244 $1100.
248 $1200.
250 $1300.
Nouveau loyer potentiel: $79,200.
Incomparable unattached 4plex
Turnkey and maintained with great care.
1 x 3.5, 2 x 4.5 and 1 x 8.5 with basement and double garage occupied by the owner since 1918.
Charming accommodation on the ground floor.
Entrance + passage in travertine stone.
Modern kitchen, numerous white lacquered cabinets, ceramic backsplash, ceramic flooring and patio door opening onto ceramic-covered cement terrace and awning for sunny days.
Separate inviting dining room (pocket door) open concept to a spacious living room.
Beautiful oak doors.
Large bathroom, whirlpool tub and shower, washer and dryer
3 + 1 bedrooms
Bright basement benefiting from a patio door with exterior exit, beautiful slatted floors. Family room with wood fireplace and a guest bedroom. Superb bathroom with shower. Cold room transformed into storage.
See certificate of location for some minor encroachments.
work:
2009 steps, front doors, paving stones $35,000
2011 wall-mounted air conditioner at #246, garage doors
2013 at#246cold room insulated with urethane,completely
renovated basement,basement bathroom renovated,
rear balcony repaired with membrane $20000.
2018 gutters, cracks repaired, roof, granite kitchen
counter and ceramic floor in kitchen
2019 painting of balconies and rear stairs
2020 ceramic on rear balcony on ground floor #246,
repaired the paving stone in front
2021 Frontage cladding of the bay window (replace the
wood), redone the balconies on the 2nd floor
replace 2 water heaters, replace the fence, add
cedars all around the yard, add a shed,
2021 renovate apartment #250 the bathroom, floor,
addition of wall-mounted air conditioner
2021 renovate the shower in the bathroom on the ground
floor #246
2022 install floating floor in the 2 bedrooms at #248
Inclusions: Blinds, fixtures, dishwasher, kitchen hood, wall-mounted air conditioning unit, fireplace accessories, 2 garage door openers with controllers, central vacuum cleaner with accessories, awning with controller on balcony of #246
Exclusions : Personal belongings of tenants
Building Features:
-
Style:
Fourplex
-
Basement:
6 feet and more, Outdoor entrance, Finished basement
-
Bathroom:
Ensuite bathroom, Separate shower, Jacuzzi bathtub
-
Driveway:
With outside socket, Paving stone
-
Fireplace-Stove:
Wood stove
-
Foundation:
Poured concrete
-
Garage:
Heated, Double width or more
-
Lot:
Fenced, Bordered by hedges
-
Parking:
Driveway, Garage
-
Property or unit amenity:
Central vacuum cleaner system installation, Wall-mounted air conditioning
-
Proximity:
Highway, CEGEP, Daycare centre, Hospital, Park, Bicycle path, Elementary school, High school, Public transportation, University
-
Roofing:
Asphalt shingles
-
Siding:
Aluminum, Wood, Brick
-
Size:
35.1 x 48.1 Feet
-
Topography:
Flat
-
Window Type:
Sliding
-
Heating System:
Convection baseboards, Electric baseboard units
-
Heating Energy:
Electricity
-
Water Supply:
Municipality
-
Sewage System:
Municipality





































