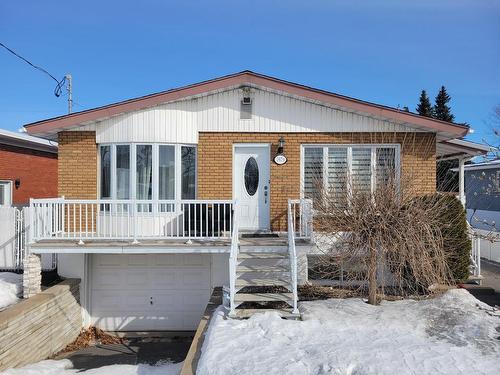Property Information:
Beautiful bungalow in the area of Laval, Vimont. Located near all amenities and highway which will allow you to simplify your travels. Finished basement with a kitchen. It has a beautiful large garden and a above-ground pool. Book your appointment for a visit. Who's the lucky one!!!
Inclusions: Curtain rods, fixtures, central vacuum, above ground pool with accessories, Gazebo
Exclusions : Personal items
Building Features:
-
Style:
Detached
-
Basement:
6 feet and more, Finished basement
-
Driveway:
Asphalt
-
Garage:
Attached
-
Kitchen Cabinets:
Wood
-
Parking:
Driveway, Garage
-
Pool:
Above-ground
-
Property or unit amenity:
Central vacuum cleaner system installation
-
Proximity:
Highway, Daycare centre, Hospital, Elementary school, Public transportation
-
Siding:
Brick
-
Size:
45.0 x 30.0 Feet
-
Heating System:
Forced air, Electric baseboard units
-
Heating Energy:
Electricity
-
Water Supply:
Municipality
-
Sewage System:
Municipality








































