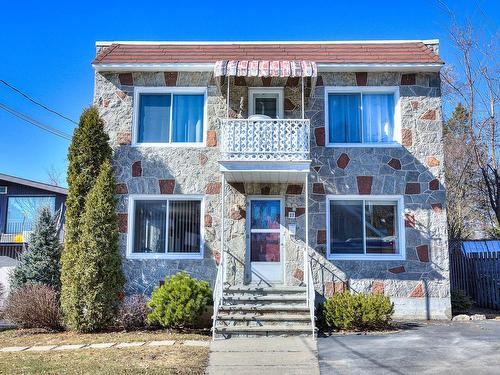
77 - 77A Tsse Dufferin, Laval (Sainte-Rose), QC, H7L 2K3
$689,000MLS® # 20346922

Investment For Sale In Sainte-Rose, Laval (Sainte-Rose), Quebec
Property Information:
Charming duplex in the heart of Ste-Rose with 2 spacious apartments offering 3 bedrooms each. The main unit has 2 full bathrooms and both units feature acces to a beautiful 4-season veranda. Great investment opportunity on the one hand and single occupancy available on the other! The upper unit is rented and the lease has been renewed, until June 30, 2025. In proximity to most public services, such as schools, daycares, public transport, restaurants, even places such as the Sainte-Rose Marina for boat enthusiasts and Berge des baigneurs for water sports or simply an Heavenly place to relax or sunbathe. Open house, Sunday April 28, 2 to 4 pm.
Interior features:
- 3 well-sized bedrooms in both apartments
- Possibility of reconverting the dining room into a 4th bedroom
- Main unit includes 2 full bathrooms
- Living space of 2,240 square feet total in both appartments
Notable exterior features:
- Beautiful exterior stone and brick cladding
- Lovely fenced and landcaped back yard
- Lot of 4,956 square feet
- Well maintained by the seller since 1976
- Intimate 4 Season solarium
Accessibility
- 2 minutes walk to bus stops 63, 65, 73 and 151
- 23 minutes walk to Ste-Rose train station
- 10 minutes by car to highway 15
Location:
- 6 minutes walk to view Rivière des Milles Îles from Berge des Baigneurs
- 19 minutes walking distance to the Sainte-Rose Marina
- Approximately 5 minutes walking distance to many parks
Educational institutes in proximity:
- 4 elementary schools
- 3 daycares
- 2 highschools
In proximity to grocery stores, pharmacies, clinics, convenience stores, restaurants and much more!
Let yourself be charmed by this beautiful, well maintained, well located, detached duplex. A visit is a must!
Inclusions: Dishwasher, fridge, stove, wall-mounted air conditioner, light fixtures, window coverings and blinds, all on the ground floor.
Exclusions : All the appliances, furniture and personnal belongings of the tenant on the second floor, tools in the workshop and shed.
Building Features:
- Style: Duplex
- Basement: 6 feet and more, Finished basement
- Driveway: Asphalt
- Fireplace-Stove: Wood stove
- Floor Covering: Wood, Ceramic, Carpet
- Foundation: Poured concrete
- Kitchen Cabinets: Wood
- Lot: Fenced, Landscaped
- Occupancy: Single
- Parking: Driveway
- Property or unit amenity: Wall-mounted air conditioning
- Proximity: Daycare centre, Elementary school, High school, Commuter train, Public transportation
- Rented Equipment (monthly): Water heater
- Roofing: Asphalt and gravel
- Siding: Brick, Stone
- Size: 8.53 x 12.23 METRE
- Topography: Flat
- Window Type: Sliding
- Windows: Aluminum, PVC
- Heating System: Electric baseboard units
- Heating Energy: Electricity
- Water Supply: Municipality
- Sewage System: Municipality
Potential Gross Revenue:
- Residential: $38,100
Taxes:
- Municipal Tax: $4,017
- School Tax: $412
- Annual Tax Amount: $4,429
Property Assessment:
- Lot Assessment: $148,700
- Building Assessment: $306,200
- Total Assessment: $454,900
Property Features:
- Bedrooms: 3
- Bathrooms: 2
- Built in: 1950
- Floor Space (approx): 208.1 Square Metres
- Lot Depth: 30.78 Metre
- Lot Frontage: 14.95 Metre
- Lot Size: 460.40 Square Metres
- Zoning: RESI
- No. of Parking Spaces: 3
Rooms:
- Foyer Ground Level 1.75 m x 1.07 m 5.9 ft x 3.6 ft Flooring: Ceramic
- Primary Bedroom Ground Level 3.35 m x 3.23 m 11.0 ft x 10.7 ft Flooring: Wood
- Living Ground Level 6.78 m x 2.74 m 22.3 ft x 9.0 ft Flooring: Wood
- Other Ground Level 6.48 m x 1.07 m 21.3 ft x 3.6 ft Flooring: Wood
- Bedroom Ground Level 3.35 m x 3.20 m 11.0 ft x 10.6 ft Flooring: Wood
- Bathroom Ground Level 3.35 m x 1.50 m 11.0 ft x 4.11 ft Flooring: Tiles
- Dining Ground Level 4.01 m x 2.64 m 13.2 ft x 8.8 ft Flooring: Ceramic
- Kitchen Ground Level 3.89 m x 3.33 m 12.9 ft x 10.11 ft Flooring: Ceramic
- Sun Room Ground Level 2.79 m x 2.26 m 9.2 ft x 7.5 ft Flooring: Ceramic
- Foyer Basement Level 3.68 m x 3.61 m 12.1 ft x 11.10 ft Flooring: Carpet
- Family Basement Level 5.54 m x 3.33 m 18.2 ft x 10.11 ft Flooring: Carpet
- Bedroom Basement Level 3.20 m x 3.17 m 10.6 ft x 10.5 ft Flooring: Carpet
- Bathroom Basement Level 2.90 m x 2.54 m 9.6 ft x 8.4 ft Flooring: Ceramic
- Workshop Basement Level 7.21 m x 3.20 m 23.8 ft x 10.6 ft Flooring: Concrete
Revenue Units:
- Pieces 9
- Bedrooms 3
- Baths 2
- Pieces 5
- Bedrooms 3
- Baths 1
Courtesy of: Royal LePage du Quartier
Data provided by: Centris - 600 Ch Du Golf, Ile -Des -Soeurs, Quebec H3E 1A8
All information displayed is believed to be accurate but is not guaranteed and should be independently verified. No warranties or representations are made of any kind. Copyright© 2021 All Rights Reserved.
Sold without legal warranty of quality, at the buyer's own risk.
Additional Photos



























