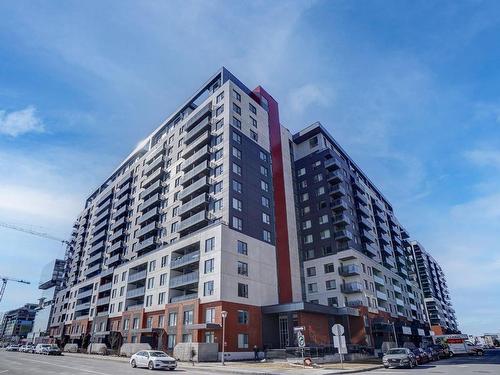Property Information:
AVAILABLE NOW | Modern loft offering an excellent investment for rent or the ideal location to live in the heart of the action! In the Urbania 2 project, within walking distance of the metro station, Cégep Montmorency, the Université de Montréal campus, theaters, a variety of restaurants and shops, this 7th floor studio with a modern design is bright, has a living room/bedroom space that can be separated by a screen for more privacy, a view of the interior courtyard and indoor parking.
Proximity
- Autorutes 15 and 440
- Metro Montmorency and bus terminal
- Place Bell
- EconoFitness Gym
- Centre Laval and Galeries Laval
- Montmorency College
- Letendre College
- Salle André-Mathieu and Maison des Arts
- University of Montreal campus
- Supermarkets, pharmacies, medical clinics
- Stores and restaurants
- STL 360 line (Navette 360), a free transportation service
- Montreal (5km)
Condo 719 - 7th floor
- The unit is very bright and has a laminated floor in a warm colour
- The laundry area is hidden in the closet at the entrance
- The kitchen features lots of horizontal cabinets to accentuate the modern style, a long pantry cabinet, ceramic backsplash, pre-molded countertop and a patio door opening to the patio
- The patio with concrete floor, enclosed by glass panels, allows you to enjoy the view of the interior courtyard
- Opposite the kitchen, the living room/bedroom space offers a window opening onto the interior courtyard and a wall-to-wall closet. The room can be separated by a screen with the bed facing the window and a small couch on the side of the dining area or simply a retractable bed facing the window for more space
- The bathroom is accessed through a sliding door, allowing for more space
- Indoor parking lot #18
Block C
- Built in 2017
- Quality concrete construction
- High speed elevators
- Fire alarm and sprinklers in each unit
- Entrance adapted for people with reduced mobility
- Lobby equipped with intercom and surveillance cameras
- Garbage and recycling chute
- Central water heater
- Electric or natural gas BBQ allowed
- Small pets allowed
- Long term rental allowed (12 months minimum)
- Grassed and landscaped interior courtyard
- 2 Commons terraces: 16th floor and 3rd floor, grassed and landscaped
Come and live in the heart of the action!
Inclusions: Stove, refrigerator, dishwasher, Washer and dryer, retractable bed, curtains, light fixtures, wall-mounted air conditioner (all without guarantee)
Exclusions : Retractable bed mattress
Building Features:
-
Style:
Apartment
-
Animal types:
-
Bathroom:
Separate shower
-
Garage:
Heated
-
Parking:
Garage
-
Property or unit amenity:
Wall-mounted air conditioning, Intercom, Electric garage door opener
-
Proximity:
Highway, CEGEP, Metro, Park, Bicycle path, Elementary school, Commuter train, Public transportation, University
-
Heating System:
Convection baseboards, Electric baseboard units
-
Heating Energy:
Electricity
-
Water Supply:
Municipality
-
Sewage System:
Municipality























