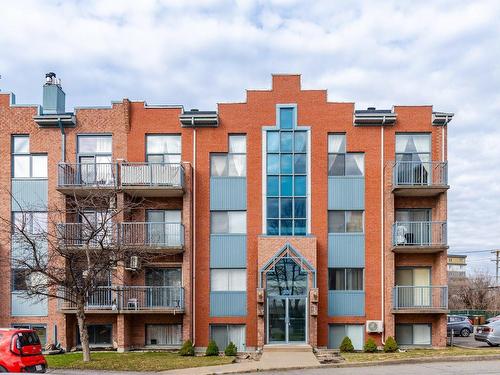
7-666 Av. Ampère, Laval (Laval-des-Rapides), QC, H7N 6E6
$399,000MLS® # 20949286

Chartered Real Estate Broker
Royal LePage du Quartier
H.Y., Real Estate Agency*
Additional Photos


































