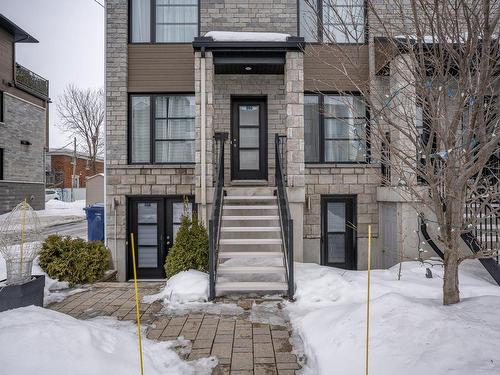Property Information:
Experience luxury in this 3-story condo in peaceful Laval-Des-Rapides. Enjoy sun-filled rooms at all levels, just a minute from Highway 15 for an easy commute. The top-floor master bedroom features an ensuite, walk-in, and opens to a large terrace. Comes with exterior parking, outdoor locker, and a shed for storage. Conveniently near downtown Laval, University, Metro, and Cégep. An unbeatable offer not just a home, but a lifestyle. Book a viewing today.
Experience tranquility and comfort in this splendid 3-story condo, nestled in a quiet neighborhood, just minutes from Highway 15. The tastefully designed master suite takes up the entire top floor and features an en-suite bathroom and walk-in closet, opening up to a sprawling terrace - your private oasis.
This affordable condo, wrapped in the charm of engineered wood flooring, includes:
Open-concept living space that merges the living room, dining room, and kitchen into a welcoming area.
A modern kitchen fitted with polyester melamine cabinets providing ample storage, and a patio door that leads to a cozy patio.
An outdoor storage shed in the courtyard and an additional locker.
Two bedrooms on the second floor, with a bathroom on the same floor, coupled with a conveniently located laundry room.
An exclusive third-floor master suite with a private bathroom, shower, walk-in closet, and direct access to the large terrace.
One outdoor parking space with easy access via the patio door.
Large windows that fill the living room with warmth and natural light.
Located in the sought-after area of Laval-Des-Rapides, this property is close to all amenities, including downtown Laval, the University, the Metro Station, and CEGEP. Condo fees, paid quarterly, cover snow removal, garage slope, lawn care, and treatment. Don't let this opportunity pass you by. Schedule a visit now!
Inclusions: The two heat pumps, the light fixtures, the blinds and curtains, dishwasher, and the refrigerator.
Exclusions : Electric appliances
Building Features:
-
Style:
Apartment
-
Basement:
None
-
Bathroom:
Ensuite bathroom, Separate shower
-
Driveway:
Asphalt
-
Parking:
Driveway
-
Property or unit amenity:
Central vacuum cleaner system installation, Air exchange system, Wall-mounted heat pump
-
Proximity:
Highway, CEGEP, Daycare centre, Hospital, Metro, Park, Bicycle path, Elementary school, High school, Commuter train, Public transportation, University
-
Siding:
Brick, Stone
-
Size:
12.67 x 12.8 METRE
-
Windows:
PVC
-
Heating System:
Convection baseboards
-
Heating Energy:
Electricity
-
Water Supply:
Municipality
-
Sewage System:
Municipality










































