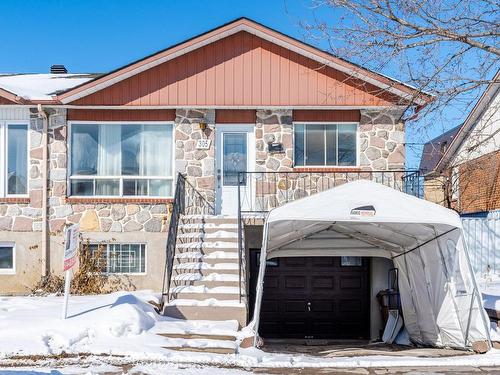Property Information:
Beautful bungalow located just steps away from Metro/Train Concorde. A 3+2 bedrooms & 2 bathrooms house with garage,long porch and a large backyard. Very quiet street closed to all services, bus, schools, Cégep, UQAM, Place Bell etc.
Key Features:
3 Spacious Bedrooms on Ground floor and 2 Bedrooms in Basement
2 Full Bathrooms
1 Interne Garage
Quiet & Family friendly Street
A few minutes away from elementary school, high school, CEGP and Univercity
Renovation:
- Wood floor on ground floor in 2020
- Bathroom on ground floor in 2020
- New wall-mounted heat pump in 2022
Inclusions: Light fixtures, wall mounted A/C, blinds, hood, dishwasher, hot water tank
Building Features:
-
Style:
Semi-Detached
-
Basement:
6 feet and more
-
Driveway:
Asphalt
-
Fireplace-Stove:
Wood stove
-
Foundation:
Poured concrete
-
Garage:
Built-in
-
Lot:
Fenced, Landscaped
-
Parking:
Driveway, Garage
-
Property or unit amenity:
Electric garage door opener, Wall-mounted heat pump
-
Proximity:
Highway, CEGEP, Daycare centre, Hospital, Metro, Park, Bicycle path, Elementary school, Commuter train, Public transportation, University
-
Roofing:
Asphalt and gravel
-
Siding:
Brick, Stone
-
Size:
7.9 x 13.74 METRE
-
Heating System:
Electric baseboard units
-
Heating Energy:
Electricity
-
Water Supply:
Municipality
-
Sewage System:
Municipality






























