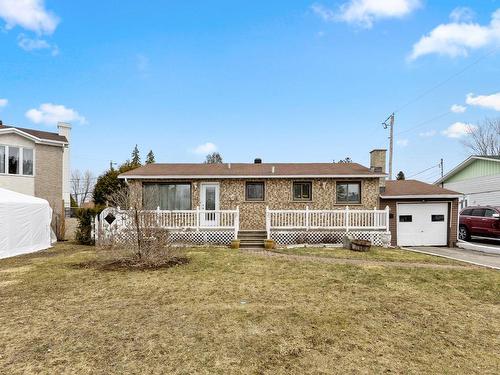Property Information:
In a sought-after neighborhood, this bungalow offers the perfect balance of serenity and convenience. You'll enjoy easy access to local services, schools, parks and transportation, ensuring that all your necessities are close at hand, while enjoying the tranquility of suburban living. Don't miss this opportunity to acquire this delightful bungalow.
Welcome to 486 Rue Donatien, Laval!
This charming detached bungalow is nestled on a spacious 6000 square foot lot, offering tranquility and privacy in a sought-after neighborhood.
GROUND FLOOR
-Two good-sized bedrooms
-Full bathroom
-Kitchen with modern ceramic flooring
-Dining room
BASEMENT
-The spacious family room in the basement offers total flexibility for customization according to your preferences and needs.
-The two generous-sized bedrooms in the basement offer exceptional practicality.
-The basement bathroom features a dedicated space for the washer and dryer.
LOCATION
-Highway 13, A.440, 15, and Route 117
-Primary school
-Secondary school
-Daycares
-University (UQAM and Université de Montréal)
-Grocery store
-Parks
-Public transportation
Inclusions: Dishwasher, oven, fridge, hood, microwave, blinds and lights.
Exclusions : Living room curtains and dining room curtains.
Building Features:
-
Style:
Detached
-
Basement:
6 feet and more, Finished basement
-
Driveway:
Asphalt
-
Fireplace-Stove:
Wood fireplace
-
Foundation:
Poured concrete
-
Garage:
Detached, Built-in
-
Kitchen Cabinets:
Wood
-
Parking:
Driveway, Garage
-
Property or unit amenity:
Wall-mounted air conditioning
-
Proximity:
Highway, Daycare centre, Park, Elementary school, High school, Public transportation
-
Roofing:
Asphalt shingles
-
Siding:
Brick, Stone
-
Heating System:
Electric baseboard units
-
Heating Energy:
Electricity
-
Water Supply:
Municipality
-
Sewage System:
Municipality































