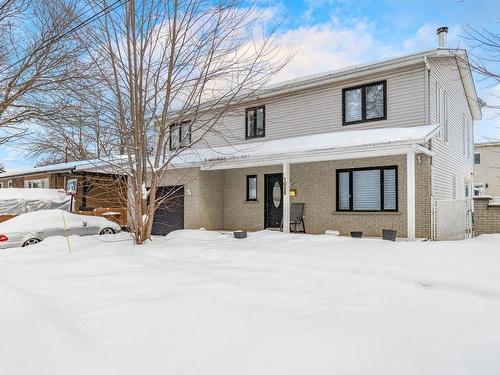Property Information:
Welcome to this fully renovated 5-bedroom house located in the sought-after area of Fabreville in Laval. Close to shops, golf courses, parks, schools, and public transportation, it offers a convenient and comfortable lifestyle. On a 6400 square foot lot, you'll find a backyard with a heated in-ground pool, a huge driveway that can accommodate up to 7 cars, and a single garage. The fenced yard is adorned with lush vegetation for added privacy and charm. Don't miss this opportunity to live in an elegant and well-situated property in Laval.
Welcome to this magnificent fully renovated house, located in the coveted area of Fabreville in Laval. This spacious property offers five bedrooms, providing ample space to accommodate a family or create additional workspaces.
The location of this house is ideal, offering proximity to numerous services and amenities. You'll be just steps away from shops, golf courses, parks, schools, and public transportation, making your daily life more convenient.
The property sits on a vast 6400 square foot lot, showcasing an exceptional backyard. You can enjoy sunny days in the heated in-ground pool, surrounded by meticulous and welcoming landscaping.
Furthermore, the expansive asphalt driveway can easily accommodate up to seven cars, providing great comfort for residents and guests. A single garage completes this practical and functional set-up.
The fenced yard is adorned with lush vegetation, adding to the privacy and charm of this property. You can enjoy moments of relaxation and outdoor leisure in this urban oasis.
Don't miss this unique opportunity to live in a tastefully renovated house, offering a comfortable and convenient lifestyle in one of the most sought-after neighborhoods of Laval.
Inclusions: Oven, refrigerator, dishwasher, washer, dryer, internet and wifi. (possibility of adding all the furniture shown in the photos for additional costs.)
Exclusions : Heating, electricity, hot water, tenant insurance.



























