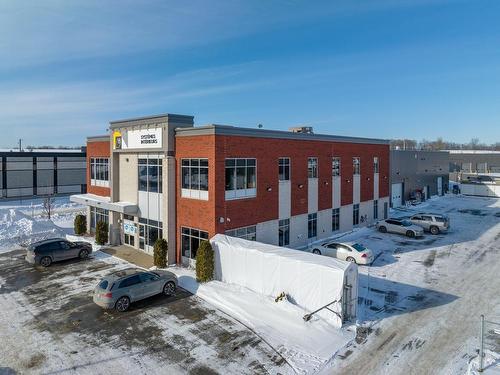Property Information:
OPPORTUNITY --- Luxurious Industrial Building ideally located at the corner of highways 440 and 25. More than 16,000 sq. ft. of office space on 2 levels furnished with taste and style. In the back there is a warehouse space of more than 6,000 sq. ft. served by 4 garage doors on the ground. The warehouse space has its own electrical entrance. The warehouse clearance height is 20 feet and 3 out of 4 garage doors provide 12 feet of clearance. Outside, enjoy 28 parking spaces with 2 electric charging stations. The entire building will be free to the owner if he wishes. Contact me for more info
Info on the Building:
Industrial building built in 2009
Building have over 16,900 sq. ft. of office space on 2 levels in the front and 6,000 sq. ft. of warehouse space in the back.
On the ground floor there is a reception, a showroom, a conference room, 6 offices, a multi-functional room, a kitchen and 3 bathrooms.
On the 2nd floor you will find a reception, 2 large office spaces with cubicles, a 'President' type office with ensuite bathroom and tastefully furnished, 15 other office spaces, a conference room, a kitchen area and 3 other washroom.
Added to the 2nd level is a reception room at the rear which has great luxury finishes: Contemporary lines kitchen with built-in Fisher and Paykel appliances, Quartz countertop, 2 cellars, ensuite bathroom, home automation system and prestigious furniture.
Warehouse space of 6,000 sq. ft. with clear height of 20 feet accessible by 4 on ground garage doors, 3 of which have a clearance of 12 feet.
Separate electrical entrance for the warehouse space.
28 parking spaces including 2 with electric car charging.
Ideally located at the corner of Highway 440 and Highway 25
Inclusions: All furniture has to be discuss with the seller
Building Features:
-
Style:
Industrial
-
Building Area:
1000.0 Square Metres
-
Driveway:
Asphalt, With outside socket
-
Loading Platform:
Doors/Ground
-
Parking:
Driveway
-
Property or unit amenity:
Fire detector, Signs allowed, Alarm system, Sprinkler system, Central heat pump
-
Proximity:
Highway
-
Siding:
Steel
-
Size:
19.18 x 56.28 METRE
-
Water Supply:
Municipality
-
Sewage System:
Municipality






































