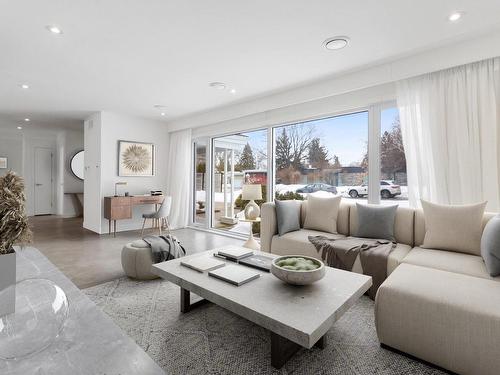Property Information:
COMPLETELY RENOVATED IN 2022-Magnificient Ranch style bungalow on HEATED concrete slab offers a lifestyle on a single level whether indoor or outdoor. Its brightness is abundant thanks to its Californian look windows. There is 2 bedrooms and the possibility of 3rd and a splendid bathroom wit italian shower. The land is fully fenced with a concrete patio and a shed. Parking is paved for 2 cars. Located in the sought-after Duvernay area a few minutes from Montreal, quick access to the 19 bridges to highways 440,25 & near the Cartier metro station.
Welcome to 245 Hauterive A REAL TURNKEY!!!
*Since its renovation this property has never been inhabited.
List of renovations carried out;
Kitchen completely renovated by cuisine Action -euro-laminate cabinets, granite countertop, sink, faucets, hood ceramic and dishwasher.
Bathroom completely redone, wall-hung toilet, walk -in-shower ,66'' bath, sink, faucets and ceramic
Laundry room with sink/tub
New 4'' reinforced and heated concrete slab over original slab whose trenches are reinforced and recast ( 8 heating zones and semi-gloss sealant)
Electricity wires ,200A panel, sockets and recessed LED lights (interior & exterior)
All aluminium windows (exterior & interior) sills & door
Exterior the soffit was redone
Roof reinforcement of the roof trusses and repair of the roof with original shingles following removal of the fireplace .Roof redone on the fall 2012 with shingles guaranteed for 50 years
Attic insulation with 8 to 10'' of blown cellulose
Wall insulation redone for the majority except: master bedroom & family room
All interior walls redone due to the new layout, ceilings and walls repainted
Heat pump for air conditioning installed in fall 2020
Plumbing all sewer pipes and hot and cold water
60-gal hot water tank
Inclusions: Shed, 2 ceiling fans, dishwahser , stool, curtains & poles
Building Features:
-
Style:
Detached
-
Bathroom:
Separate shower
-
Driveway:
Paving stone
-
Lot:
Fenced
-
Property or unit amenity:
Central heat pump
-
Proximity:
Highway, Daycare centre, Hospital, Metro, Park, Bicycle path, Elementary school, Public transportation
-
Renovations:
Heating, Kitchen, Electricity, Fenestration, Insulation, Floor, Plumbing, Roof covering, Bathroom
-
Roofing:
Asphalt shingles
-
Siding:
Steel, Brick, Stone
-
Size:
17.38 x 8.28 METRE
-
Window Type:
Casement
-
Windows:
Aluminum
-
Heating System:
Radiant
-
Heating Energy:
Electricity
-
Water Supply:
Municipality
-
Sewage System:
Municipality





























