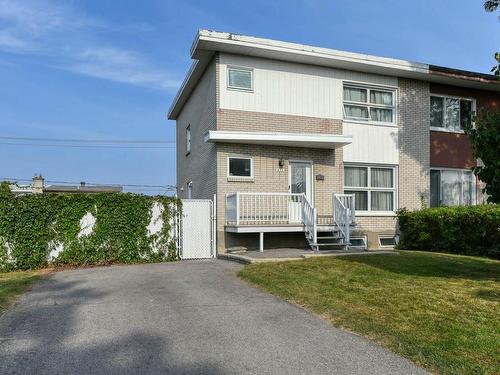Property Information:
Stunning semi-detached cottage , offering lots of sunlight . Fenced large lot with patio. Conveniently located in the heart of Chomedey very peaceful area . Access to grocery stores, schools , restaurants and shops by foot . Offers open concept living/dining room and kitchen , 3 bedrooms , 1 bathroom and 1 powder room , large family room , possibility of making another bedroom in the basement . Many renovations done over the years . A must see!
Inclusions: Dishwasher, fridge, stove, water filter, light fixtures curtains, rods, blinds,
Building Features:
-
Style:
Semi-Detached
-
Basement:
6 feet and more, Partially finished
-
Driveway:
Asphalt
-
Foundation:
Poured concrete
-
Kitchen Cabinets:
Melamine
-
Lot:
Fenced
-
Parking:
Driveway
-
Property or unit amenity:
Central air conditioning
-
Proximity:
Highway, Daycare centre, Metro, Park, Bicycle path, Elementary school, High school, Public transportation
-
Roofing:
Asphalt and gravel
-
Siding:
Brick
-
Size:
24.0 x 26.0 Feet
-
Topography:
Flat
-
Window Type:
Tilt and turn
-
Windows:
Aluminum
-
Heating System:
Forced air
-
Heating Energy:
Electricity
-
Water Supply:
Municipality
-
Sewage System:
Municipality


































