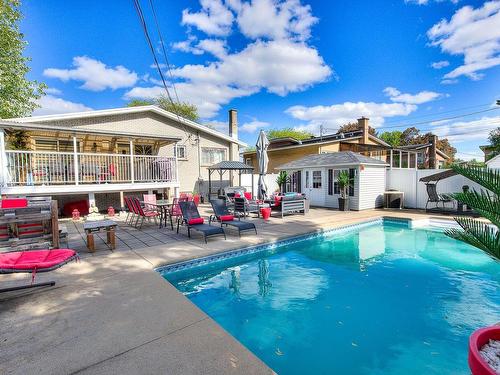Property Information:
Discover this magnificent bungalow, a true architectural gem that proudly stands, adorned with an elegant combination of brick and stone, nestled on a plot of over 6200 square feet. You cannot miss this residence, ideally located at the corner of a charming street culminating in a cul-de-sac, bathed in natural light that floods every corner of this beautiful space. From the entrance, a spacious and welcoming paver driveway can easily accommodate two cars, providing the utmost convenience. The landscaping in the front is breathtaking, a true living masterpiece.
The backyard is meticulously fenced and houses a heated in-ground pool equipped with a saltwater system for an exceptional swimming experience. The entire garden ground is covered in pavers, a feature that is both aesthetic and easy to maintain. A spacious shed, along with a covered rear balcony, invites you to enjoy the splendor of this place in all seasons.
As you step inside, a spacious vestibule welcomes you, leading you to an open foyer that unfolds into a generous living room and dining area. These expansive spaces seamlessly extend to a large balcony overlooking the backyard, creating a perfect connection between the indoors and outdoors, ideal for gatherings with friends and moments of relaxation. The warm and functional kitchen boasts granite countertops and offers a friendly dining area. It also provides direct access to the backyard, allowing you to enjoy the outdoors with ease.
The house features three bedrooms on the main floor, all of good size. They are cleverly separated from the living room and dining area by a corridor, ensuring a better quality of life and much-welcomed privacy. The primary bedroom is accompanied by an en-suite bathroom, while the two other bedrooms have access to another bathroom, offering exceptional comfort.
In the basement, you'll discover 2 additional bedrooms, a powder room with a laundry area, and a splendid family room where you can create unforgettable family memories. The house is also equipped with central heating and air conditioning, hardwood floors on the main level, generous windows, immaculate cleanliness, and boasts an ideal location, close to transportation, restaurants, highways, parks, primary and secondary schools. Don't miss the opportunity to live in this home where every detail has been carefully considered to offer an exceptional quality of life.
Improvements and renovations:
All windows and doors were replaced between 2006 and 2020. Except 2 windows the master bedroom one and the ensuite bathroom.
In 2012 the swimming pool was installed, the shed , the pavé uni in the backyard. In 2008, the deck was redone and the fixed aluminum awning was added more or less 6 years ago.
In 2008, the paved driveway was done and doubled from a single, both small walls were created.
More or less 2 years ago the outside garage drain box was replaced and enlarged.
In 2008, the front balcony and the stairs were completely removed and replaced.
In +- 2006, the floors were changed throughout the main floor and the ceramic floors in the basement washroom. In 2015, the floors for 2 out of the 3 rooms in the basement were redone.
In 2006, the kitchen was completely redone as well as the 2nd bathroom
**Hot water tank rented at 33,55 $ / month Hydro solution**
Inclusions: Dishwasher and microwave/range hood, shutters, blinds, alarm system, garage door opener, central vacuum and accessories, tempo, inground pool accessories, filter for the pool (2023) cabanon.
Exclusions : Curtains and rods, sport carpet in the basement ( under this carpet there is plywood ) Robot for the pool, metal barbecue gazebo, all 4 crystal chandeliers in dining room, both entrances and corridor leading to the bedrooms.
Building Features:
-
Style:
Detached
-
Basement:
6 feet and more, Finished basement
-
Bathroom:
Ensuite bathroom, Separate shower
-
Distinctive Features:
Street corner
-
Driveway:
Double width or more, Paving stone
-
Garage:
Heated, Built-in, Single width
-
Kitchen Cabinets:
Wood
-
Parking:
Driveway, Garage
-
Pool:
Heated, Inground
-
Property or unit amenity:
Central vacuum cleaner system installation, Electric garage door opener, Alarm system, Central heat pump
-
Proximity:
Highway, CEGEP, Daycare centre, Metro, Park, Elementary school, High school, Public transportation
-
Roofing:
Asphalt shingles
-
Siding:
Aluminum, Brick, Stone
-
Heating System:
Forced air
-
Heating Energy:
Dual energy, Electricity, Heating oil
-
Water Supply:
Municipality
-
Sewage System:
Municipality










































