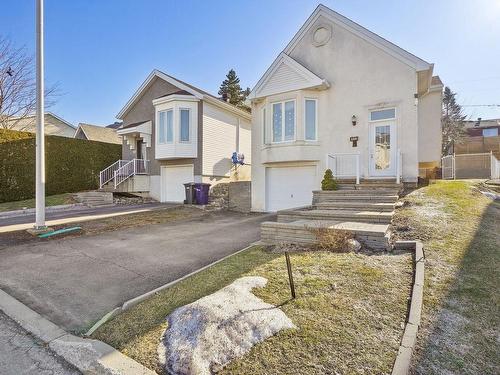Property Information:
This 2 bedroom jewel is great as a starter home as well it has a perfect floor plan for anyone looking to downsize but not quite ready for a condo! It will leave you feeling comfortable from the onset. Laundry room on the main floor as well as a laundry room in the basement! Close to highways and public transportation adds to it's attraction. Opportunity awaits!
A new certificate of location has been ordered
Photos available by Friday
Inclusions: Dishwasher, stove, refrigerator, washer/dryer (both sets), freezer, light fixtures, curtains, blinds, curtain rods, Alarm system (not connected), Range hood, Electric garage opener
Building Features:
-
Style:
Detached
-
Basement:
6 feet and more, Outdoor entrance, Finished basement
-
Foundation:
Poured concrete
-
Kitchen Cabinets:
Melamine
-
Property or unit amenity:
Central vacuum cleaner system installation, Wall-mounted air conditioning, Electric garage door opener, Alarm system, Wall-mounted heat pump
-
Proximity:
Highway, Daycare centre, Park, Bicycle path, Public transportation
-
Roofing:
Asphalt shingles
-
Siding:
Aggregate, Aluminum
-
Size:
13.62 x 6.74 METRE
-
Topography:
Flat
-
Window Type:
Sliding
-
Windows:
PVC
-
Heating System:
Electric baseboard units
-
Heating Energy:
Electricity
-
Water Supply:
Municipality
-
Sewage System:
Municipality
Courtesy of: Royal LePage Classic
Data provided by: Centris - 600 Ch Du Golf, Ile -Des -Soeurs, Quebec H3E 1A8
All information displayed is believed to be accurate but is not guaranteed and should be independently verified. No warranties or representations are made of any kind. Copyright© 2021 All Rights Reserved.
Sold without legal warranty of quality, at the buyer's own risk.














