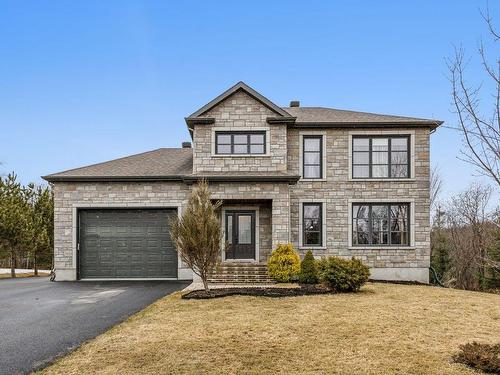Property Information:
Come and discover this majestic property set on a large flat lot in a quiet, sought-after area. This 3 bedroom, 1 office and 1.5 bathroom home will charm you with its large dream kitchen with walk-in pantry and large island, open concept living room with natural light, attached garage with mezzanine and wood stove, large rooms, family room in basement and separate laundry room on 2nd floor. Beautiful terrace and above-ground pool. Plus, close to many services, including daycare, school, hospital and highway. A visit will tell you everything.
Inclusions: Gazebo, RDC curtains, micro hood, uv lamp, dishwasher, water heater, pool and acc. pool chairs
Exclusions : CAC curtains, electric garage heater.
Building Features:
-
Style:
Detached
-
Basement:
6 feet and more, Partially finished
-
Bathroom:
Separate shower
-
Driveway:
Asphalt
-
Fireplace-Stove:
Wood stove
-
Foundation:
Poured concrete
-
Garage:
Attached
-
Kitchen Cabinets:
Melamine
-
Parking:
Driveway, Garage
-
Pool:
Above-ground
-
Property or unit amenity:
Central vacuum cleaner system installation, Water softener, Central air conditioning, Air exchange system, Electric garage door opener
-
Proximity:
Highway, Hospital, Park, Elementary school
-
Roofing:
Asphalt shingles
-
Siding:
Stone, Vinyl
-
Size:
15.92 x 9.83 METRE
-
Topography:
Flat
-
Window Type:
Casement
-
Windows:
PVC
-
Heating System:
Forced air, Electric baseboard units
-
Heating Energy:
Electricity
-
Water Supply:
Shallow well
-
Sewage System:
Disposal field, Septic tank























































