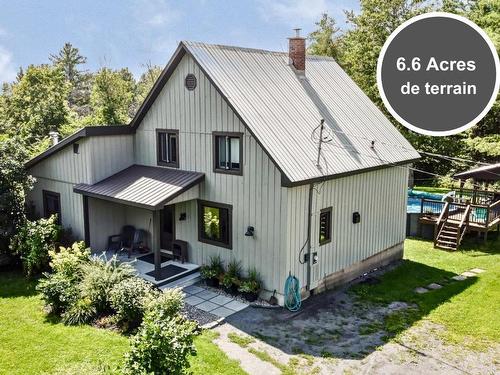Property Information:
A simple look is enough! Vast 6.6 acres of intimate land. This property creates a zen, bright and soothing atmosphere. With 3 bedrooms, an office, a bathroom, a living room with a wood stove, a large bright dining room with a magnificent wooden ceiling, as well as a basement of over six feet. It's a good place to live. Outside, you will find a huge plot of land for your various projects, an above-ground salt-heated swimming pool, a spa, a shed with electricity and heating, and just a few steps away, the Rivière du Nord for relaxing or even fishing!
Shed with electricity and heating.
Inclusions: Dishwasher, 2 wood stoves, spa with standard accessories, above-ground pool with standard accessories, pool heater, curtain rods and curtains.
Exclusions : Training bag in the basement, furniture and personal effects.
Building Features:
-
Style:
Detached
-
Basement:
6 feet and more, Unfinished
-
Bathroom:
Separate shower
-
Distinctive Features:
No rear neighbours
-
Driveway:
Unpaved
-
Fireplace-Stove:
Wood stove
-
Foundation:
Poured concrete
-
Kitchen Cabinets:
Wood
-
Lot:
Wooded
-
Parking:
Driveway
-
Pool:
Heated, Above-ground
-
Property or unit amenity:
Central vacuum cleaner system installation
-
Proximity:
Highway, Daycare centre, Park, Bicycle path, Elementary school, High school
-
Roofing:
Sheet metal
-
Siding:
Wood
-
Size:
12.43 x 10.62 METRE
-
Topography:
Flat, Ravine
-
Water (access):
Waterfront
-
Window Type:
Sliding, Guillotine, Casement
-
Windows:
Wood, PVC
-
Heating System:
Electric baseboard units
-
Heating Energy:
Wood, Electricity
-
Water Supply:
Municipality
-
Sewage System:
Disposal field, Septic tank
Courtesy of: Royal LePage Humania
Data provided by: Centris - 600 Ch Du Golf, Ile -Des -Soeurs, Quebec H3E 1A8
All information displayed is believed to be accurate but is not guaranteed and should be independently verified. No warranties or representations are made of any kind. Copyright© 2021 All Rights Reserved.
Sold without legal warranty of quality, at the buyer's own risk.




















