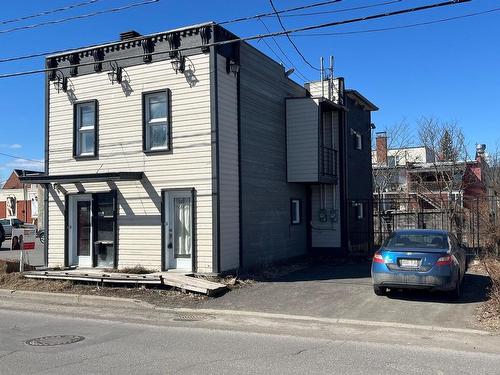Property Information:
Centenary building in the city center, completely refurbished by former owner. With commercial and residential zoning, it would be possible to set up your business on the ground floor while living on the 2nd floor or it could simply serve as an income building with very little maintenance and a lot of potential.
The upper accommodation will be available from september 1, 2024.(Possible before)
The lower accommodation will be increased to $580 as of July 1, 2024
See the grid of uses for the PIIA
The ground floor accommodation consists of a very interesting room allowing good visibility on the street.
Several types of businesses could be established there. A bathroom and a kitchenette complete the space. This floor
has access to the basement, very practical for storage.
The accommodation on the 2nd floor is nicely converted into an apartment. The space is very well used and the finish is beautiful quality. A place where it would be good to live or which would be very easy to rent.
Over the past few years, the building has been well renovated. In particular at the level of the insulation which was carried out to the standards of rénoclimat according to the previous owner.
According to the previous owner:
The interior walls are plastered with gyps with fire resistance (type X) and a fireproof varnish has been installed on
period wood paneling.
Exterior cladding completely redone including the roof membrane.
Electrical installation upgrade (2 x 200 amp panels)
New doors and windows in 2011
Parking spaces could be added at the back.
Exclusions : Personal effects of tenants
Building Features:
-
Style:
Duplex
-
Basement:
6 feet and more, Low (less than 6 feet), Unfinished
-
Distinctive Features:
Other
-
Driveway:
Double width or more, Unpaved
-
Floor Covering:
Wood, Ceramic, Carpet
-
Foundation:
Poured concrete, Stone
-
Lot:
Fenced
-
Parking:
Driveway
-
Proximity:
Highway, Daycare centre, Golf, Hospital, Park, Bicycle path, Elementary school, High school
-
Roofing:
Elastomeric membrane
-
Siding:
Wood
-
Size:
5.97 x 10.73 METRE
-
Topography:
Flat
-
Window Type:
Guillotine
-
Windows:
PVC
-
Heating System:
Electric baseboard units
-
Heating Energy:
Electricity
-
Water Supply:
Municipality
-
Sewage System:
Municipality
Courtesy of: Royal LePage Humania
Data provided by: Centris - 600 Ch Du Golf, Ile -Des -Soeurs, Quebec H3E 1A8
All information displayed is believed to be accurate but is not guaranteed and should be independently verified. No warranties or representations are made of any kind. Copyright© 2021 All Rights Reserved.
Sold without legal warranty of quality, at the buyer's own risk.
















