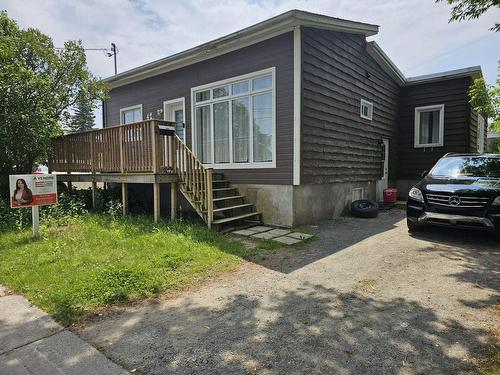Property Information:
Rare to find! 3 bedroom nice bungalow, located in a beautiful area of Lachute, close to all services. Lots of sunlight during all day long. This property has 371.6 sqm, 3 good size bedrooms on the same floor, that is very hard to find for families with young kids, spaciouse kitchen with large cabinets, spot lights to add even more light to this bright house. The living room is boasting with large windows and new floating floor and a nice accent wall with an elegant electric fire place.
Works carried out in 2023 by the seller:
- asbestos decontamination (attic) - $8,000
- installation of an electric furnace - $10,000
- removal of the oil tank
- new floating floor in the living room
- the hall wall repaired
- accent wall in the living room and in the master bedroom
- eletric fireplace
- painted the walls throughout the house
- enlarged and adjusted the kitchen cabinets
According to previous owners:
- windows 2007
- wall mounted heat pump 2022
- hot water tank 2017
- roof 2016
Welcome for a visit.
Inclusions: Wall-mounted heat pump, chandeliers, electric fireplace, all in working condition, no legal warranty.
Exclusions : All electrical appliances and personal effects of the seller.
Building Features:
-
Style:
Detached
-
Basement:
Unfinished
-
Foundation:
Concrete blocks
-
Size:
10.67 x 12.34 METRE
-
Windows:
PVC
-
Heating System:
Forced air, Thermopompe wall mounted
-
Heating Energy:
Electricity
-
Water Supply:
Municipality
-
Sewage System:
Municipality
Courtesy of: Royal LePage Classic
Data provided by: Centris - 600 Ch Du Golf, Ile -Des -Soeurs, Quebec H3E 1A8
All information displayed is believed to be accurate but is not guaranteed and should be independently verified. No warranties or representations are made of any kind. Copyright© 2021 All Rights Reserved.
Sold without legal warranty of quality, at the buyer's own risk.




































