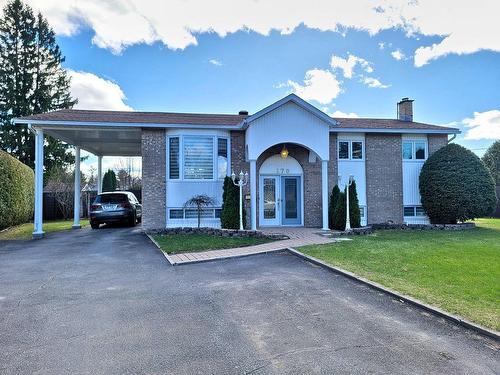
170 Rue des Épinettes, Lachute, QC, J8H 4B1
$399,000MLS® # 27682774

Courtier immobilier résidentiel
Royal LePage Humania
, Real Estate Agency*
Courtier Immobilier
Royal LePage Humania
, Real Estate Agency*
Additional Photos






















