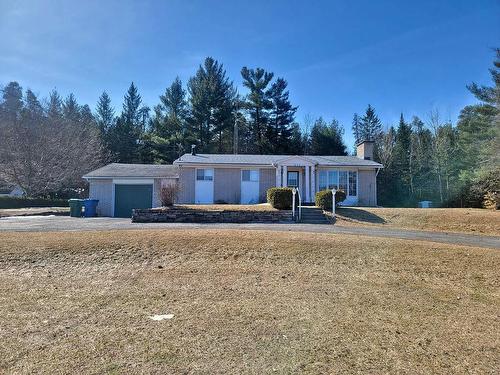
1698 Rue Principale, Lachute, QC, J8H 3W7
$395,000MLS® # 24493038

Courtier Immobilier
Royal LePage Humania
, Real Estate Agency*
Courtier immobilier résidentiel
Royal LePage Humania
, Real Estate Agency*
Additional Photos























