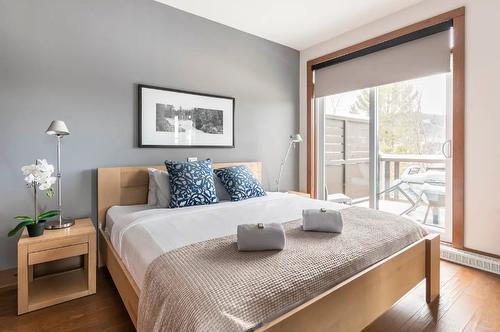Property Information:
Splendid corner unit with spectacular views. Large 2-bedroom, 1.5-bathroom unit sleeps 6. Property sold furnished and equipped for short-term vacation rentals. A site offering a multitude of activities, located on the shores of Lac-Supérieur and 8 KM from the parking lot and ski chalet on the north side of Mont-Tremblant, with direct access to 2 chairlifts and ski trails. Ten minutes from the National Park.
** New quality living room couch
** Stacked washer/dryer in closet
** In addition to the usual items, condo fees include wifi, cable as well as building and unit insurance.
** On-site L'Étalage delicatessen with SAQ
** Le Loch restaurant overlooking the lake
** On-site all-season activities, exercise room, beach, kayaking, paddleboarding, tennis, badminton, skating rink, campfires
** Various possibilities for renting your unit (by yourself, 80-20 sharing or pool).
** Right of first refusal in favor of Développement Fraternité-Sur-lac
Inclusions: Furniture, appliances and decoration items
Exclusions : Personal items of the seller
Building Features:
-
Style:
Apartment
-
Animal types:
-
Building's distinctive features:
-
Fireplace-Stove:
Gas fireplace
-
Pool:
Heated, Inground
-
Proximity:
Park, Alpine skiing, Cross-country skiing
-
Roofing:
Asphalt shingles
-
View:
View of the water, View of the mountain, Panoramic
-
Water (access):
Access, Waterfront
-
Heating System:
Electric baseboard units
-
Heating Energy:
Electricity
-
Water Supply:
Municipality
-
Sewage System:
Municipality













