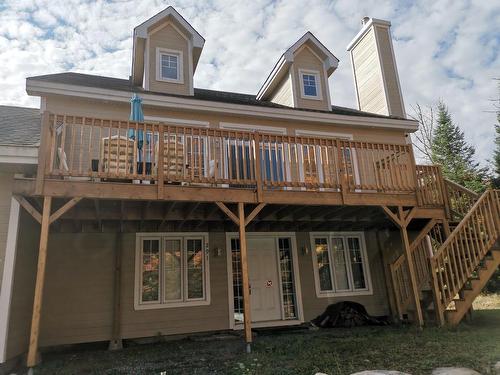
291 Ch. des Pélicans, Lac-Supérieur, QC, J0T 1J0
$2,500.00 /monthMLS® # 12170071

House For Lease In Lac-Supérieur, Quebec
1+2
Bedrooms
2+1
Baths
-
44098.00 Square Feet
Lot Size
Property Information:
Spacious 2012 home with 3 bedroom and 3 bathroom. Cathedral ceiling and another 9' on 1st floor. Co-owner of land on Lac Quenouille nearby.Authorized dock, navigable lake. Boat launch. Only 15 min. from North side of Mont-Tremblant.
1,No smoking
2,No sublease.
3,The lessor will be required to obtain $2 million liability insurance. Proof of renters insurance must be provided before occupancy
4,Resort rental. Payment, 50% du at signing of lease, 50% du on occupancy.
5,Small dogs and cats accepted
6,The lessor will ensure the property is cleaned by a professional before the lessee takes possession of the lease. The lessee will pay a fee of $500 for the cleaning, which will be done by a professional at the end of the lease.
7,Winter lease will be prioritized for November to April. Any modification of these dates and the price would be subject to discussion with the lessor.
Inclusions: Appliances: Fridge, stove, washer, dryer, dishwasher. Fully furnished with all furniture. High speed Internet, One indoor Garage, Snow removal, Hydro electricity(Allowance Monthly $300)
Building Features:
- Style: Detached
- Basement: Finished basement
- Fireplace-Stove: Wood fireplace
- Garage: Attached
- Parking: Driveway, Garage
- Size: 33.0 x 34.0 Feet
- Water (access): Access, Waterfront
- Heating System: Electric baseboard units
- Heating Energy: Electricity
- Water Supply: Artesian well
Taxes:
- Municipal Tax: $0
- School Tax: $0
- Annual Tax Amount: $0
Property Assessment:
- Lot Assessment: $25,200
- Building Assessment: $263,900
- Total Assessment: $289,100
Property Features:
- Bedrooms: 1+2
- Bathrooms: 2
- Half Bathrooms: 1
- Built in: 2012
- Floor Space (approx): 2744.0 Square Feet
- Irregular: Yes
- Lot Size: 44098.00 Square Feet
- Zoning: RESI
- No. of Parking Spaces: 5
Rooms:
- Living Ground Level 5.00 m x 4.09 m 16.5 ft x 13.5 ft Flooring: Wood
- Dining Ground Level 4.09 m x 3.96 m 13.5 ft x 13.0 ft Flooring: Wood
- Kitchen Ground Level 3.78 m x 3.48 m 12.5 ft x 11.5 ft Flooring: Ceramic
- Primary Bedroom Ground Level 3.66 m x 3.66 m 12.0 ft x 12.0 ft Flooring: Wood
- Bathroom Ground Level 3.66 m x 2.26 m 12.0 ft x 7.5 ft Flooring: Ceramic
- Bedroom 2nd Level 4.70 m x 3.66 m 15.5 ft x 12.0 ft Flooring: Wood
- Bedroom 2nd Level 3.66 m x 3.35 m 12.0 ft x 11.0 ft Flooring: Wood
- Bathroom 2nd Level 3.78 m x 2.57 m 12.5 ft x 8.5 ft Flooring: Ceramic
- Family Basement Level 7.01 m x 4.27 m 23.0 ft x 14.0 ft Flooring: Laminate floor
- Family Basement Level 6.40 m x 3.48 m 21.0 ft x 11.5 ft Flooring: Laminate floor
- Storage Basement Level 3.17 m x 1.65 m 10.5 ft x 5.5 ft Flooring: Concrete
- Powder room Basement Level 3.17 m x 1.65 m 10.5 ft x 5.5 ft Flooring: Ceramic
Courtesy of: Royal LePage Global
Data provided by: Centris - 600 Ch Du Golf, Ile -Des -Soeurs, Quebec H3E 1A8
All information displayed is believed to be accurate but is not guaranteed and should be independently verified. No warranties or representations are made of any kind. Copyright© 2021 All Rights Reserved.
Additional Photos








