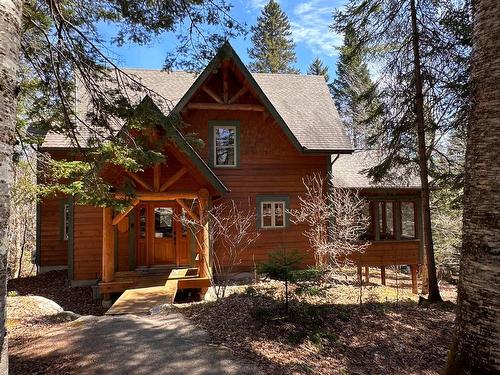
246 Ch. Duplessis, Lac-Supérieur, QC, J0T 1P0
$1,195,000 +GST/QSTMLS® # 13784071

Courtier immobilier résidentiel
Les Immeubles Mont-Tremblant
, Real Estate Agency*
Courtier / Directeur
Les Immeubles Mont-Tremblant
, Real Estate Agency*
Additional Photos





























