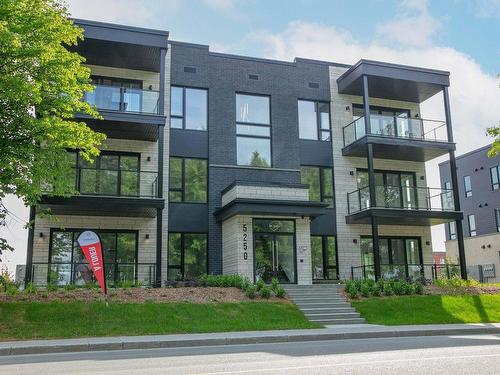
202-5250 Boul. des Vétérans, Lac-Mégantic, QC, G6B 2G7
$1,995.00 /monthMLS® # 23539856

Courtier immobilier agréé DA
Royal LePage Evolution
EB, Real Estate Agency*
Courtier immobilier résidentiel et commercial
Royal LePage Evolution
EB, Real Estate Agency*
Additional Photos
















