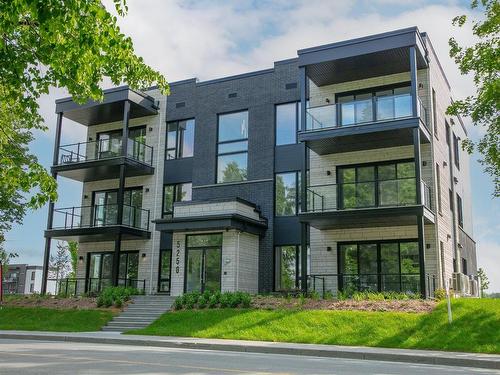
201-5350 Boul. des Vétérans, Lac-Mégantic, QC, G6B 2G7
$2,325.00 /monthMLS® # 24096238

Courtier immobilier agréé DA
Royal LePage Evolution
EB, Real Estate Agency*
Courtier immobilier résidentiel et commercial
Royal LePage Evolution
EB, Real Estate Agency*
Additional Photos












