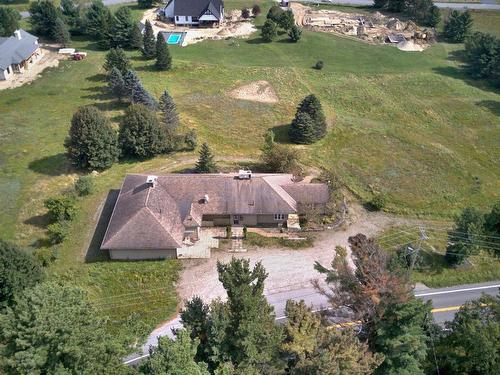Property Information:
PRIME LOCATION for your business on a major access road from Autoroute 10 to Brome Lake and beyond. Highly visible solid building that features wonderful views, well-planned kitchen and bar, immense reception hall. So many possibilities. Significant traffic on Route 243 means that the thousands of people pass by this building. This is one of the best commercial location in the Town of Brome Lake. Th buyer must verify the intended use is approved by the municipality. Buyer is required to install a new water well.
Proximity to the upscale housing development L'Art de Vivre is a feature ensuring clients for your business.
Main floor office 11'10 x 14
Dining room 25 x 28'10 irr.
Bar 18'5 x 18'5
Powder room 6'5 x 7'2
Kitchen 17'11 x 9'9
Prep area 9'5 x 18'11
Reception hall 32 x 58'9
Bar (with sink) in the reception hall 9'8 x 18'7
Downstairs there are 17 rooms.Some of them are:
Conference room with outside access 14'8 x 20'3
Large interior hallway L-shaped 16 x 11'11 + 9'8 x 28'9
Former locker room 14'3 x 13
Bathroom with two toilets, 2 showers, 1 sink 8'8 x 16'2
Bathroom with 1 toilet, 2 showers, 2 sinks, 1 urinal
Kitchen 16 x 11'3 double sink, cabinets
Several storage rooms, former cold room, another staircase with exterior access ideal for deliveries near the main floor kitchen
Inclusions: All items in the building, without warranty of quality. Phase 1 environmental study
Building Features:
-
Style:
Detached
-
Basement:
6 feet and more, Lots of storage, Outdoor entrance, Finished basement
-
Building Area:
4272.0 Square Feet
-
Distinctive Features:
Busy road
-
Foundation:
Poured concrete
-
Rented Equipment (monthly):
Propane tank
-
Roofing:
Asphalt shingles
-
Siding:
Wood
-
Size:
94.0 x 35.0 Feet
-
Windows:
PVC
-
Heating Energy:
Electricity, Propane
-
Water Supply:
None
-
Sewage System:
Disposal field, Septic tank
Courtesy of: Royal LePage Au Sommet
Data provided by: Centris - 600 Ch Du Golf, Ile -Des -Soeurs, Quebec H3E 1A8
All information displayed is believed to be accurate but is not guaranteed and should be independently verified. No warranties or representations are made of any kind. Copyright© 2021 All Rights Reserved.
Sold without legal warranty of quality, at the buyer's own risk.






























