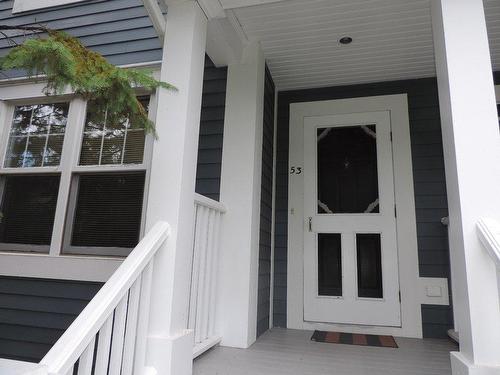Property Information:
Vacation and weekend home for the ski season or all year-round. 400 Lakeside features proximity to Autoroute 10, to the village of Knowlton and to multiple ski areas. Of course, there is the beach on Brome Lake just steps away and tennis courts and a gorgeous heated pool on site. Minimum 3 months up to 2 years.
In the case of a vacation rental, a security deposit of $1700 is required and payable with the first month's rent with the promise to lease, by cheque or transfer to Royal LePage au Sommet in Trust.
The tenant must provide proof of tenant's liability insurance prior to occupancy of the premises.
The tenant will acknowledge receipt of the Co-Owners Guide and agrees to respect the regulations, including the requirement to turn off the water for absences of more than 48 hours.
The tenant will maintain the temperature in the condo at a minimum of 15C in the winter months.
The tenant will not use the fireplace unless the RBQ inspection has taken place and use is authorized.
Visits with prospective tenants will be permitted with notice to the occupant at least 48 hours in advance.
The Promise to Lease, once accepted by the Lessor and the Lessee, will be the formal and binding agreement between them.
Inclusions: Furniture and appliances.
Exclusions : Hydro, telephone, cable, internet, firewood.
Building Features:
-
Style:
Apartment
-
Basement:
6 feet and more, Finished basement
-
Bathroom:
Separate shower
-
Driveway:
Unpaved
-
Fireplace-Stove:
Wood fireplace
-
Kitchen Cabinets:
Melamine
-
Lot:
Landscaped
-
Parking:
Driveway
-
Pool:
Heated, Inground
-
Proximity:
Highway, Golf, Park, Bicycle path, Alpine skiing, Cross-country skiing
-
Siding:
Pressed fibre
-
Topography:
Flat
-
Water (access):
Access, Waterfront
-
Window Type:
Guillotine
-
Windows:
Wood
-
Heating System:
Electric baseboard units
-
Heating Energy:
Electricity
-
Water Supply:
Cooperative
-
Sewage System:
Municipality

















