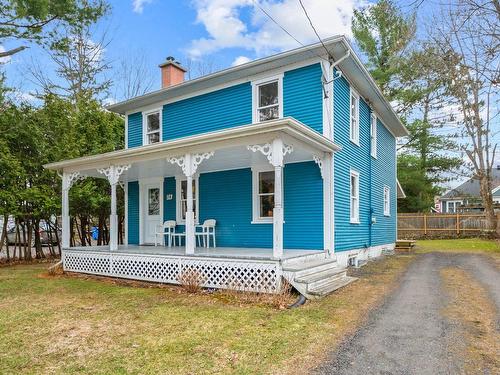Property Information:
Two-story home in a sought-after sector in the village of Knowlton, nestled at the end of a cul-de-sac street. Within walking distance of pedestrian trails, elementary school, marina and beach. Its original style is conserved to this day and provides a terrific opportunity for someone looking for a renovation project in a great location.
Knowlton village home with a large inviting front porch. Open-plan living and dining area with original wood floors, wood burning stove, french doors leading to a three season veranda. Spacious kitchen with a great re-modelling potential. Second floor features three bedrooms, walk-in closet, large bathroom that could accommodate a washer and dryer. Side entrance with storage space.
-Municipal services.
-Nestled at the end of a cul-de-sac street.
-Walking trails across the street.
-Elementary school within walking distance.
-Close to CLSC and community center.
-Less than 20 minutes from several ski resorts.
Anticipate a budget for renovations. Consult sellers declaration and Annex G for the type of renovations required.
Please note that as of the 10th of June 2022, buyers are advised to have their own broker when interested in a property as the listing broker represents the seller. It is however possible to conclude a real estate transaction without the buyer being exclusively represented by his broker. In this case, the listing broker will provide him with objective information relevant to the transaction, notably regarding the rights and obligations of all parties to the transaction. In this situation, you will be asked to sign a notice confirming that you wish to proceed with the transaction without being exclusively represented by a broker.
Inclusions: Fridge, stove, dishwasher, washing machine, two kitchen bar stools, blinds, white dresser in bathroom, fire wood outside, light fixtures.
Exclusions : Tiffany ceiling light in dining room, curtains, microwave, furniture and personal belongings.
Building Features:
-
Style:
Detached
-
Basement:
6 feet and more, Unfinished
-
Distinctive Features:
Cul-de-sac
-
Driveway:
Unpaved
-
Fireplace-Stove:
Wood stove
-
Foundation:
Poured concrete
-
Kitchen Cabinets:
Wood
-
Lot:
Fenced, Bordered by hedges
-
Parking:
Driveway
-
Proximity:
Daycare centre, Golf, Park, Bicycle path, Elementary school, Alpine skiing, Cross-country skiing
-
Renovations:
Chimney, Fenestration, Insulation, Roof covering, Bathroom
-
Roofing:
Asphalt shingles
-
Siding:
Wood
-
Size:
7.41 x 11.58 METRE
-
Topography:
Flat
-
Window Type:
Guillotine
-
Windows:
PVC
-
Heating System:
Furnace
-
Heating Energy:
Wood, Heating oil
-
Water Supply:
Municipality
-
Sewage System:
Municipality


































