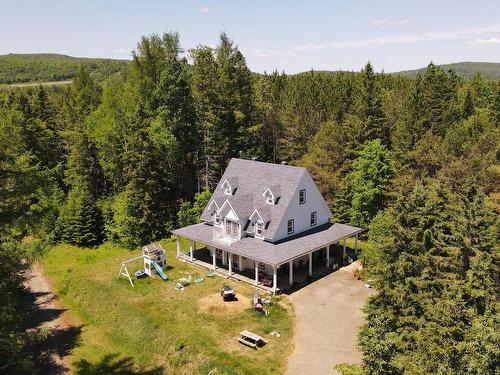
3377Z - 3379Z Ch. du Moulin, Labelle, QC, J0T 1H0
$1,195,000MLS® # 14665113

Courtier immobilier agréé
Les Immeubles Mont-Tremblant
, Real Estate Agency*
Courtier immobilier résidentiel
Les Immeubles Mont-Tremblant
, Real Estate Agency*
Mobile:819.210.7879
Additional Photos


























