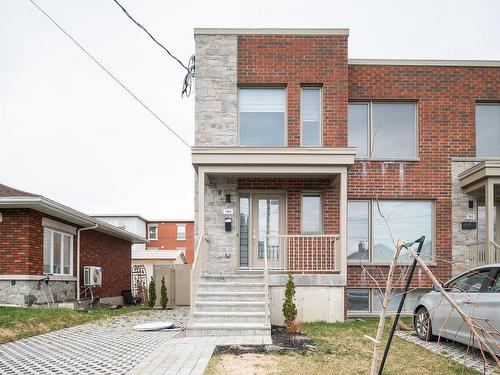
704Z Rue Rouillier, La Prairie, QC, J5R 1N5
$640,000MLS® # 18816761

Courtier immobilier résidentiel et commercial
Royal LePage Urbain
, Real Estate Agency*
Courtier immobilier résidentiel et commercial
Royal LePage Urbain
, Real Estate Agency*
Additional Photos



























