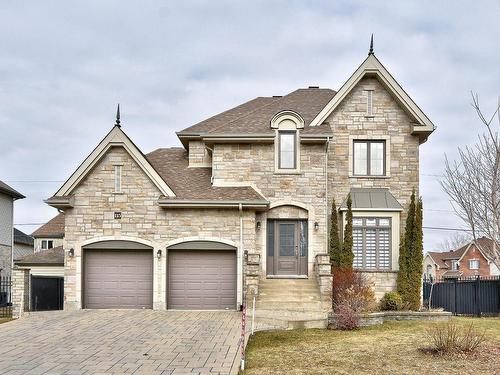Property Information:
Discover this rare gem in La Prairie! A prestigious residence with a double garage offering stunning living space. The ground floor impresses with 9-foot ceilings, abundant windows, and exotic wood floors. The house offers a total of 5 bedrooms, each providing its own space of comfort and privacy. The backyard is a peaceful oasis with a lounge, gazebo, heated inground pool, and wooden terrace. Built by Beaumont Élite, this home combines grandeur & space, natural light, and quality finishes. Easy access to highways and public transportation. Close to parks and amenities. Don't wait to ask for a visit!
Welcome to this exceptional residence in La Prairie, where luxury and comfort blend harmoniously! The ground floor invites you into a realm of refinement and functionality. The vast kitchen is equipped with granite countertops, a central island with a lunch counter, and a Wolf propane gas stove, providing a spacious and elegant workspace. The adjacent dining room, bathed in natural light through its generous windows, creates an ideal setting for convivial meals. As for the living room, it stands out with its warm gas fireplace and sumptuous Cumaru hardwood floors, an exotic wood known for its durability. The enclosed entryway with French doors and 9-foot ceilings add an extra touch of elegance to this space.
Upstairs, the master bedroom is a true oasis of tranquility. This suite includes a sitting area or workspace, a stone wall with electric fireplace and a large walk-in closet. A bathroom could be added to complete this relaxation space. Two bright and well-appointed secondary bedrooms each offer windows on two walls and suitable storage. The second-floor bathroom features a tempered glass shower, podium bathtub, heated floors, two sinks, and ample storage.
The fully finished basement offers remarkable versatility, with two bedrooms, a family room, and a full bathroom. These rooms can be adapted to your needs, whether for a home office, a playroom, or a gym. The basement bathroom is also well-equipped, with two sinks and a large storage cabinet.
Outside, the property, located on a corner lot, provides an enchanting setting to enjoy the beautiful days. The perfectly landscaped and fenced yard features an irrigation system and professional lighting, creating a warm and welcoming ambiance. The wooden terrace, ideal for a BBQ and outdoor dining area, along with the lounge space with gazebo and paved area, invite relaxation. The rectangular heated inground pool, secured by a fence, is perfect for cooling off and relaxing during the warm summer days.
The property enjoys a privileged location in a peaceful and family-friendly neighborhood, within short distance of all amenities and public transportation. Proximity to Highway 132 offers easy access to the Champlain Bridge. The property is less than a 10-minute drive from the La Prairie bus terminal and less than a 12-minute drive from the South Shore Terminal and the REM. Shops, restaurants, and services are easily accessible. IGA and Métro are just a 5-minute drive away, not to mention the shops and restaurants of DIX30, a 10-minute drive away. Schools (Collège Jean de la Mennais, École de la Magdeleine, la Petite Gare) are also nearby.
Inclusions: Light fixtures, blinds, curtains, rods, kitchen appliances (Wolf stove, Bosh fridge, LG dishwasher), electric furnace, heat pump, chlorine swimming pool with electric water heater, gazebo and accessories, a garage controller.
Exclusions : EV charging station.
Building Features:
-
Style:
Detached
-
Basement:
6 feet and more, Finished basement
-
Bathroom:
Separate shower
-
Distinctive Features:
Street corner
-
Driveway:
Double width or more, Paving stone
-
Fireplace-Stove:
Gas fireplace
-
Foundation:
Poured concrete
-
Garage:
Attached, Heated, Double width or more
-
Lot:
Fenced, Landscaped
-
Parking:
Driveway, Garage
-
Pool:
Fenced, Heated, Inground
-
Property or unit amenity:
Central vacuum cleaner system installation, Fire detector, Air exchange system, Electric garage door opener, Alarm system, Central heat pump
-
Proximity:
Highway, Daycare centre, Park, Bicycle path, Elementary school, High school, Cross-country skiing, Public transportation
-
Rented Equipment (monthly):
Propane tank
-
Roofing:
Asphalt shingles
-
Siding:
Aluminum, Brick, Concrete stone
-
Size:
12.85 x 14.63 METRE
-
Topography:
Flat
-
Window Type:
Casement
-
Windows:
PVC
-
Heating System:
Forced air
-
Heating Energy:
Electricity
-
Water Supply:
Municipality
-
Sewage System:
Municipality















































