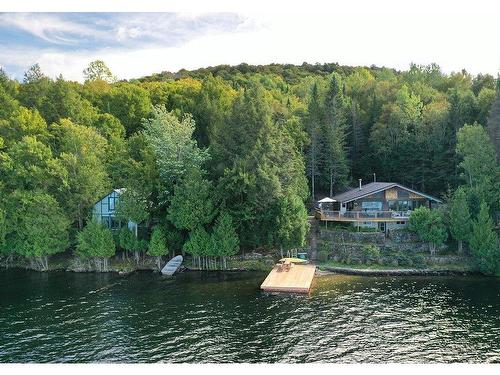Property Information:
Why not two chalets for the price of one? 4 season chalet with 2 bedrooms, 1 bathroom, new concrete foundation 2012, insulated wall in the basement, exterior door, divisions and finishes remain to be done in the basement. 3 season guest cottage, large tool shed. This site has a lot of potential for someone who is a handyman. Magnificent view of the lake.
Added a concrete foundation, roof redone in 2012
508 sf gallery in 2014, pex plumbing piping in 2013. 50% open area with cathedral ceiling. Rustic atmosphere and artisanal construction. Septic installation to be redone for the guest chalet, heating wire to be provided for the water inlet.
Inclusions: Furnished, equipped, 10 x 20 dock, terrace furniture, an aluminum rowboat with Mercury 7.5 engine, hedge trimmer, leaf blower, BBQ.
Exclusions : Dining room table and 8 chairs, buffet, brown armchair in the living room, lawn mower, 4 kayaks, lamp, water pump.
Building Features:
-
Style:
Detached
-
Basement:
6 feet and more, Outdoor entrance, Unfinished
-
Distinctive Features:
Cul-de-sac
-
Driveway:
Unpaved
-
Foundation:
Poured concrete
-
Kitchen Cabinets:
Wood
-
Lot:
Wooded
-
Parking:
Driveway
-
Property or unit amenity:
Mobility impaired accessible
-
Proximity:
Other, Golf, Hospital, Bicycle path, Elementary school, Alpine skiing, High school, Cross-country skiing
-
Roofing:
Other
-
Siding:
Wood
-
Size:
40.3 x 26.7 Feet
-
Topography:
Sloped, Flat
-
View:
Sunset, View of the mountain, Panoramic
-
Water (access):
Waterfront, Navigable
-
Window Type:
Casement
-
Windows:
Wood
-
Heating System:
Forced air, Electric baseboard units
-
Heating Energy:
Electricity
-
Water Supply:
Lake water
-
Sewage System:
Disposal field, Septic tank





















































