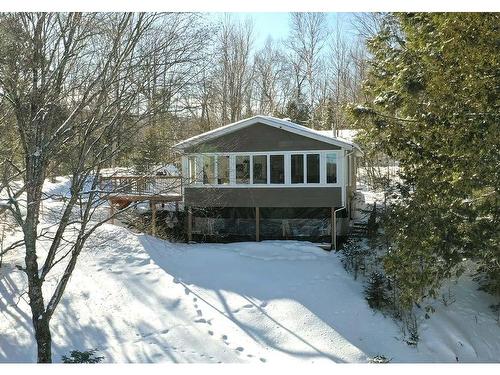Property Information:
More than 300 feet on the edge of magnificent, navigable Lake Chapleau. Very beautiful wooded lot of 46,477 sf. Renovated residence with three bedrooms, one bathroom, family room. Sold semi-furnished. Superb gallery facing the lake for your BBQ and/or Pizza evenings on your Pizza oven, with your family and friends. Tranquility and privacy guaranteed. See addendum for list of renovations.
Extension of the living room and kitchen with heated floor.
New windows and doors
Heat pump
Generator (propane gas)
Water softener and UV system
New kitchen with quartz countertop and island, cast iron sink
Pizza oven on the large balcony
Gas stove in the living room
Block foundation covered with a membrane and French drain on three sides of the house.
New Ecoflo septic tank for 3 bedrooms
New hardwood and ceramic flooring on the ground floor and
vinyl flooring in the basement
3 large storage spaces in the basement
Inclusions: Household appliances (dishwasher, refrigerator, stove, microwave hood, washer, dryer), Cellar, dining room set, fixtures, curtains, rod blinds, pedal boat, 2 kayaks, 2 double beds, 1 queen bed, sofa bed in the basement, patio furniture (bistro table and 2 chairs, outdoor dining set with 6 chairs), heat pump, generator, water softener, Pizza oven, 4 x 28 dock
Exclusions : Leather sofa in the living room, beige armchair in the living room and yellow side table in the living room. 2 wicker chairs in the basement.
Building Features:
-
Style:
Detached
-
Basement:
6 feet and more, Outdoor entrance, Finished basement
-
Distinctive Features:
Cul-de-sac
-
Driveway:
Unpaved
-
Fireplace-Stove:
Wood stove, Gas stove
-
Foundation:
Other, Concrete blocks
-
Garage:
Heated, Detached, Single width
-
Kitchen Cabinets:
Thermoplastic
-
Lot:
Wooded
-
Parking:
Driveway, Garage
-
Property or unit amenity:
Water softener, Other, Wall-mounted air conditioning, Air exchange system, Wall-mounted heat pump
-
Proximity:
Park, Cross-country skiing
-
Roofing:
Asphalt shingles
-
Siding:
Other
-
Size:
28.0 x 36.0 Feet
-
Topography:
Sloped, Flat
-
View:
View of the water, Panoramic
-
Water (access):
Access, Waterfront, Navigable
-
Windows:
PVC
-
Heating System:
Electric baseboard units, Radiant
-
Heating Energy:
Electricity
-
Water Supply:
Other, Shallow well
-
Sewage System:
Other

















































