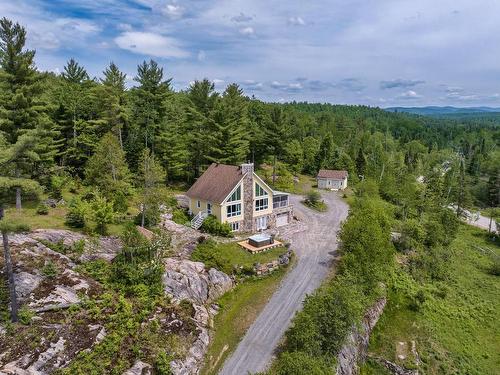Property Information:
SHORT TERM RENTAL ALLOWED!!!! Only 20 minutes from Tremblant. La Maison SUR LE ROC offers you a high quality property of 16.5 acre with trails, 3 bedrooms, 2 bathrooms, open concept, garage, stone fireplace, cathedral ceiling, big veranda, gazebo, shed, garden level basement, view on the mountains. Located in front of the P'TIT TRAIN DU NORD cycle path. DON'T FORGET TO CLICK ON THE LINK TO SEE THE VIDEO TOUR.
CITQ Permit, SHORT TERM RENTAL ALLOWED!
+/- 20min from Tremblant perfect for skiing and more.
Located just in front of the P'TIT TRAIN DU NORD cycle path.
Very private property with trails for walking / atv and more.
Boat descent in the area.
Perfecf for outdoors lover, hunting and fishing.
Inclusions: Curtains, light fixtures, UV protection membranes on upper living room windows, stove, microwave, refrigerator, dishwasher, electric fireplace, tempo, hot tub.
Exclusions : Furniture and personal belonging.
Building Features:
-
Style:
Detached
-
Basement:
6 feet and more, Outdoor entrance, Finished basement
-
Bathroom:
Separate shower
-
Distinctive Features:
No rear neighbours
-
Driveway:
Double width or more, Unpaved
-
Fireplace-Stove:
Wood fireplace
-
Foundation:
Poured concrete
-
Garage:
Attached, Heated
-
Kitchen Cabinets:
Melamine
-
Lot:
Wooded, Landscaped
-
Parking:
Driveway, Garage
-
Proximity:
Daycare centre, Golf, Hospital, Park, Bicycle path, Elementary school, Alpine skiing, High school, Cross-country skiing
-
Roofing:
Asphalt shingles
-
Siding:
Pressed fibre, Stone
-
Size:
8.53 x 9.75 METRE
-
Topography:
Sloped, Flat
-
View:
View of the mountain
-
Window Type:
Casement
-
Windows:
PVC
-
Heating System:
Electric baseboard units
-
Heating Energy:
Wood, Electricity
-
Water Supply:
Artesian well
-
Sewage System:
Disposal field, Septic tank









































