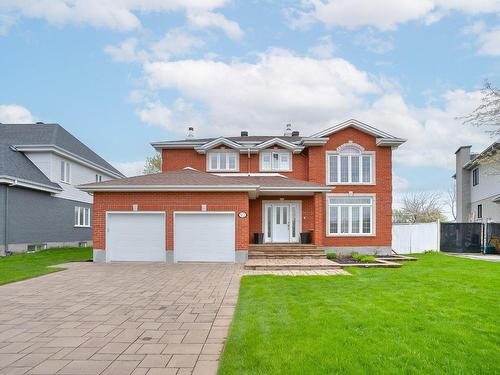Property Information:
Luxury home located in the sought-after Timberlea neighborhood of Kirkland. It has nearly 3,300 sq ft living space and 11,417 p.c.land with a immense backyard, NO NEIGHBOR in the back which offers you extra privacy and comfort. A dream home that can accommodate all your needs. Near: -Cineplex Kirkland; - Several Parks; - Daycares, Primary schools - Kirkland REM station - Highway 40 - Shopping center and restaurants. Renovations done: - New Roof - November 2015 - New Electric Furnace and Thermopump - October 2022 - New Electric Garage Door Openers - March 2021 - Central Alarm System - 2012 - Sprinkler System - 2019 - Kitchen - 2014
Near:
-Cineplex Kirkland;
- Several Parks;
- Daycares, Primary schools
- Kirkland REM station
- Highway 40
- Shopping center and restaurants.
Renovations done:
- Roof - November 2015
- New Electric Furnace and Thermopump - October 2022
- New Electric Garage Door Openers - March 2021
- Central Alarm System - 2012
- Sprinkler System - 2019
- Kitchen - 2014
- Wood Floors in various rooms - 2012
- Bathrooms and Powder Rooms - 2012
- Various outdoor landscaping upgrades - unistone, cedars - 2012-2023
- Redone entire basement - 2016
- Repainted entire house - 2012
- Added spotlights to various rooms - 2012
Inclusions: All appliances, Light fixtures.Pool and its accessories. Curtains and wood shutters. Umbrella in the yard 13x10 (ALL INCLUDED WITHOUT QUALITY WARRANTY)
Building Features:
-
Style:
Detached
-
Basement:
6 feet and more, Finished basement
-
Bathroom:
Ensuite bathroom, Whirlpool bath, Separate shower
-
Driveway:
Paving stone
-
Fireplace-Stove:
Wood fireplace
-
Foundation:
Poured concrete
-
Garage:
Attached
-
Lot:
Fenced, Bordered by hedges, Landscaped
-
Parking:
Driveway, Garage
-
Pool:
Inground
-
Property or unit amenity:
Air exchange system, Central heat pump
-
Proximity:
Highway, CEGEP, Daycare centre, Golf, Hospital, Metro, Park, Bicycle path, Elementary school, Alpine skiing, High school, Cross-country skiing, Commuter train, Public transportation, University
-
Renovations:
Heating, Kitchen, Floor, Roof covering, Bathroom
-
Rented Equipment (monthly):
Alarm system
-
Roofing:
Asphalt shingles
-
Siding:
Aluminum, Brick
-
Size:
34.2 x 41.1 Feet
-
Heating System:
Forced air
-
Heating Energy:
Electricity
-
Water Supply:
Municipality
-
Sewage System:
Municipality















































