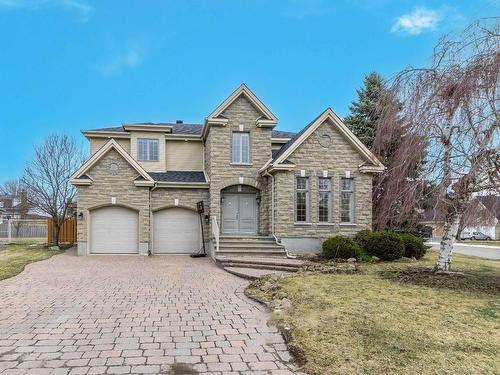Property Information:
Beartiful detached house in the heart of Kirkland, the custom built home sits on a 10108 SF lot located on a very quiet and crescent facing a green space. The home is close to the new REM station in Kirkland and within minutes of all services and shopping, it also is zoned from some of the best public schools in the area including private schools such as Marie-Claire Academy and Kuper Academy among others. The home has had some renovation and upgrades in the recent years including the new roof, new basement,and some new appliances.
The following are the updates in recent years:
1.The roof was redone in 2018, $10000;
2.The renovations and laminate floor in the basement in 2018, $25000;
3.The pool liner and fence was redone in 2018 and 2019, $6000;
4.The gas water heater for the pool was changed in 2021, $6000;
5.New stove and hood in the kitchen in 2021, $10000;
6.New painting in 2021, around $6000.
Inclusions: Subzero fridge, all kitchen appliances, washer and dryer, gazebo, light fixtures, garage door openers and remotes, blinds, curtains and rods.
Exclusions : All furnitures in the home and personal belongings.
Building Features:
-
Style:
Detached
-
Basement:
6 feet and more, Finished basement
-
Driveway:
Double width or more, Paving stone
-
Fireplace-Stove:
Gas fireplace
-
Foundation:
Poured concrete
-
Garage:
Heated, Double width or more
-
Parking:
Driveway, Garage
-
Pool:
Inground
-
Proximity:
Highway, CEGEP, Daycare centre, Hospital, Elementary school, High school, Public transportation
-
Roofing:
Asphalt shingles
-
Siding:
Aluminum, Brick, Stone
-
Size:
44.0 x 47.0 Feet
-
Heating System:
Forced air
-
Water Supply:
Municipality
-
Sewage System:
Municipality
































