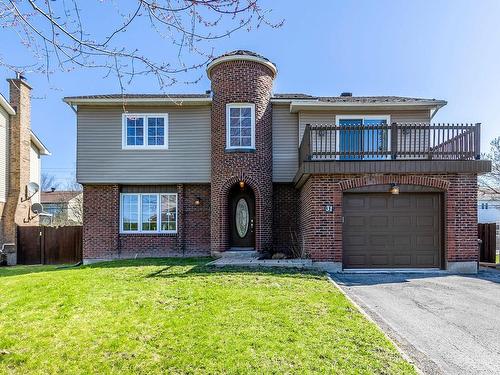Property Information:
Beautifully two-storey property located in a quiet neighborhood.The landlord did a complete renovation.Bright house with large living room, dining room and kitchen.4+2 bedrooms,2+1 bathrooms.Large backyard and a two-car driveway with an attached garage.1 minute walk to Ecole Emile-Nelligan Elementary;1.2Km to Marie-Claire Academy;750m to nearest daycare.2 minutes away from Highway40.In the vicinity of multiple bus stops. 2 minute drive to RioCan Shopping center.8 minute drive to fairview pointe claire.Perfect location for a family.
Beautifully two-storey property located in a quiet neighborhood.The landlord did a complete renovation.Bright house with large living room, dining room and kitchen.4+2 bedrooms,2+1 bathrooms.Large backyard and a two-car driveway with an attached garage.1 minute walk to Ecole Emile-Nelligan Elementary;1.2Km to Marie-Claire Academy;750m to nearest daycare.2 minutes away from Highway40.In the vicinity of multiple bus stops. 2 minute drive to RioCan Shopping center.8 minute drive to fairview pointe claire.Perfect location for a family.
THE FOLLOWING CONDITIONS MUST FORM AN INTEGRAL PART OF ANY PROMISE TO RENTAL.
- References and credit check/proof of employment/salary are required to the satisfaction of the landlord to present an accepted Promise to Lease.
- Non-Smoking (including vaping, marijuana and drugs).
- The tenant must not grow marijuana.
- No animals.
- Not AirBnB.
- Subletting is not allowed;
- The tenant will provide the landlord with proof lease insurance of 2M$.
- The tenant will pay the first month's rent at the signing of the lease
Inclusions: Fridge,stove,dishwasher,hood ventilation,Washer and dryer ,light fixtures, curtain and rods
Exclusions : Electricity, Gas, Internet, Weeding, Snow Removal
Building Features:
-
Style:
Detached
-
Driveway:
Asphalt
-
Foundation:
Poured concrete
-
Garage:
Attached
-
Parking:
Driveway, Garage
-
Property or unit amenity:
Central air conditioning, Electric garage door opener
-
Proximity:
Highway, Daycare centre, Park, Bicycle path, Elementary school, Commuter train, Public transportation
-
Roofing:
Asphalt shingles
-
Siding:
Aluminum
-
Windows:
Aluminum
-
Heating System:
Forced air
-
Heating Energy:
Electricity, Natural gas
-
Water Supply:
Municipality
-
Sewage System:
Municipality












































