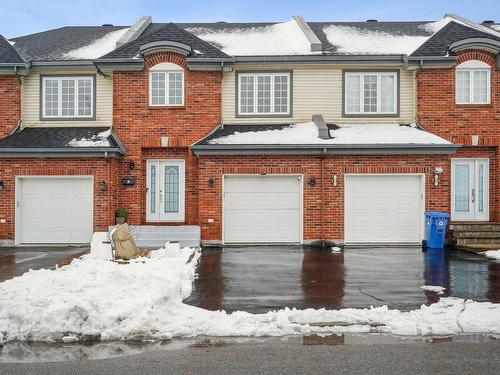
3 Rue du Boisé, Kirkland, QC, H9J 4B4
MLS® # 11508107

Status:
House In Timberlea, Kirkland, Quebec
3
Bedrooms
1+1
Baths
-
220.10 Square Metres
Lot Size
Property Information:
This stunning home has undergone recent renovations and is impeccably maintained, located in a highly desirable area near the soon-to-be Anse-a-l'Orme REM station site. The main floor features an open concept layout, seamlessly connecting the living room, dining room, and kitchen, perfect for modern living and entertaining guests. Upstairs, you'll find three generously sized bedrooms, providing ample space . Additionally, the finished basement adds valuable square footage and is ideal for hosting gatherings with family and friends. Convenience is further enhanced with the inclusion of a garage, Great opportunity call us for a visit !
Welcome to 3 Rue du Boise
First Floor: The open-concept layout boasts a spacious living room with a beautiful fireplace, creating a cozy atmosphere. The dining room features a large patio door, providing easy access to the backyard for outdoor enjoyment. The updated kitchen is equipped with stunning granite countertops and ample space for meal preparation, perfect for hosting gatherings with family and friends.
Second Floor: The second floor offers a large master bedroom with a walk-in closet and an additional wardrobe for extra storage. The remaining bedrooms are also generously sized and feature extra wardrobes. The bathroom is spacious and includes a separate shower for added convenience.
Basement: The nicely finished basement is an ideal space for entertaining guests, providing additional living space for activities and relaxation.There is a great opportunity for a second bathroom , the rough plumbing is already in place. Adding a second bathroom can increase the convenience and value of your home.
Garage: For added convenience, the garage offers extra storage space, ensuring ample room for storing belongings.
Backyard: The fenced backyard features a great patio area, perfect for enjoying the outdoors and hosting barbecues or gatherings with friends and family.This property seems to offer both comfort and functionality, making it a great place to call home.
Don't miss out on this opportunity, schedule a visit today by calling us !
Inclusions: All permanent light fixtures ,all curtain and rods , dishwasher , shed, 4 extra wardrobes , wired alarm system not connected
Exclusions : Wireless alarm system , security cameras and doorbell, 2 mounted tv & brackets, computer monitor in bedroom
Building Features:
- Style: Attached
- Basement: 6 feet and more, Finished basement
- Bathroom: Separate shower
- Driveway: Asphalt
- Fireplace-Stove: Gas fireplace
- Foundation: Poured concrete
- Garage: Built-in, Single width
- Lot: Fenced, Landscaped
- Parking: Driveway, Garage
- Property or unit amenity: Central vacuum cleaner system installation, Wall-mounted air conditioning, Air exchange system, Alarm system
- Proximity: Highway, Daycare centre, Park, Bicycle path, Elementary school, High school, Public transportation
- Roofing: Asphalt shingles
- Size: 6.71 x 12.16 METRE
- Window Type: Casement
- Windows: PVC
- Heating System: Electric baseboard units
- Heating Energy: Electricity
- Water Supply: Municipality
- Sewage System: Municipality
Taxes:
- Municipal Tax: $3,170
- School Tax: $399
- Annual Tax Amount: $3,569
Property Assessment:
- Lot Assessment: $147,500
- Building Assessment: $396,800
- Total Assessment: $544,300
Property Features:
- Bedrooms: 3
- Bathrooms: 1
- Half Bathrooms: 1
- Built in: 2002
- Lot Depth: 32.77 Metre
- Lot Frontage: 6.71 Metre
- Lot Size: 220.10 Square Metres
- Zoning: RESI
- No. of Parking Spaces: 3
Rooms:
- Living - Irregular Ground Level 3.48 m x 4.62 m 11.5 ft x 15.2 ft Flooring: Wood Note: gas fire place
- Dining Ground Level 3.23 m x 3.48 m 10.7 ft x 11.5 ft Flooring: Wood
- Kitchen Ground Level 3.12 m x 2.74 m 10.3 ft x 9.0 ft Flooring: Other - vinyl tiles
- Powder room - Irregular Ground Level 1.73 m x 2.57 m 5.8 ft x 8.5 ft Flooring: Other - vinyl tiles
- Primary Bedroom - Irregular 2nd Level 4.17 m x 4.88 m 13.8 ft x 16 ft Flooring: Laminate floor
- Bedroom - Irregular 2nd Level 3.33 m x 4.06 m 10.11 ft x 13.4 ft Flooring: Laminate floor
- Bedroom - Irregular 2nd Level 3.38 m x 4.06 m 11.1 ft x 13.4 ft Flooring: Laminate floor
- Bathroom - Irregular 2nd Level 2.54 m x 4.60 m 8.4 ft x 15.1 ft Flooring: Ceramic
- Family - Irregular Basement Level 6.76 m x 5.99 m 22.2 ft x 19.8 ft Flooring: Laminate floor
- Storage Basement Level 3.07 m x 5.08 m 10.1 ft x 16.8 ft Flooring: Concrete
Courtesy of: Royal LePage du Quartier
Data provided by: Centris - 600 Ch Du Golf, Ile -Des -Soeurs, Quebec H3E 1A8
All information displayed is believed to be accurate but is not guaranteed and should be independently verified. No warranties or representations are made of any kind. Copyright© 2021 All Rights Reserved.
Additional Photos
























